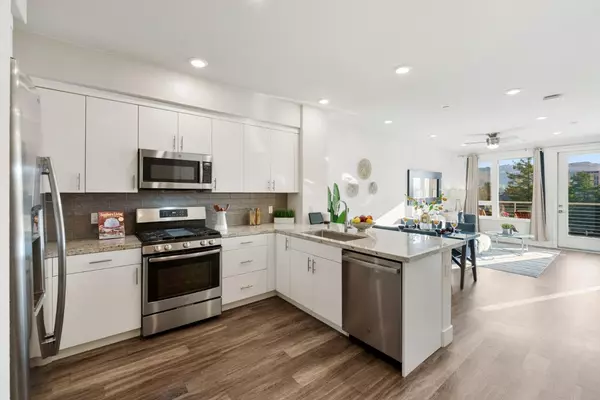UPDATED:
01/02/2025 03:13 PM
Key Details
Property Type Condo
Sub Type Condominium
Listing Status Active
Purchase Type For Sale
Square Footage 800 sqft
Price per Sqft $786
MLS Listing ID ML81987831
Bedrooms 1
Full Baths 1
HOA Fees $626
HOA Y/N 1
Year Built 2019
Property Description
Location
State CA
County Santa Clara
Area Santa Teresa
Building/Complex Name Avenue One
Zoning PD
Rooms
Family Room Separate Family Room
Other Rooms Den / Study / Office
Dining Room Dining Area
Kitchen Cooktop - Gas, Countertop - Granite, Dishwasher, Garbage Disposal, Microwave, Oven - Gas, Oven Range, Refrigerator
Interior
Heating Central Forced Air
Cooling Ceiling Fan, Central AC
Laundry Washer / Dryer
Exterior
Parking Features Assigned Spaces, Covered Parking, On Street, Underground Parking
Garage Spaces 1.0
Community Features BBQ Area, Club House, Community Pool, Conference Facilities, Elevator, Garden / Greenbelt / Trails, Gym / Exercise Facility, Organized Activities, Playground, Recreation Room, Sauna / Spa / Hot Tub
Utilities Available Public Utilities
Roof Type Other
Building
Story 1
Foundation Other
Sewer Sewer - Public
Water Public
Level or Stories 1
Others
HOA Fee Include Common Area Electricity,Garbage,Insurance,Insurance - Common Area,Maintenance - Common Area,Management Fee,Organized Activities,Pool, Spa, or Tennis,Recreation Facility,Reserves,Roof
Restrictions Other
Tax ID 706-57-067
Security Features Controlled / Secured Access,Fire Alarm ,Fire System - Sprinkler,Secured Garage / Parking
Horse Property No
Special Listing Condition Not Applicable

GET MORE INFORMATION
Broker | License ID: 02213637
- Campbell, CA Homes For Sale
- Cupertino, CA Homes For Sale
- East Palo Alto, CA Homes For Sale
- Fremont, CA Homes For Sale
- Hayward, CA Homes For Sale
- Lexington Hills, CA Homes For Sale
- Los Altos, CA Homes For Sale
- Los Altos Hills, CA Homes For Sale
- Los Gatos, CA Homes For Sale
- Milpitas, CA Homes For Sale
- Monte Sereno, CA Homes For Sale
- Morgan Hill, CA Homes For Sale
- Mountain View, CA Homes For Sale
- Newark, CA Homes For Sale
- Palo Alto, CA Homes For Sale
- Pleasanton, CA Homes For Sale
- San Jose, CA Homes For Sale
- Santa Clara, CA Homes For Sale
- Saratoga, CA Homes For Sale
- Stanford, CA Homes For Sale
- Sunnyvale, CA Homes For Sale
- Sunol, CA Homes For Sale
- Union City, CA Homes For Sale



