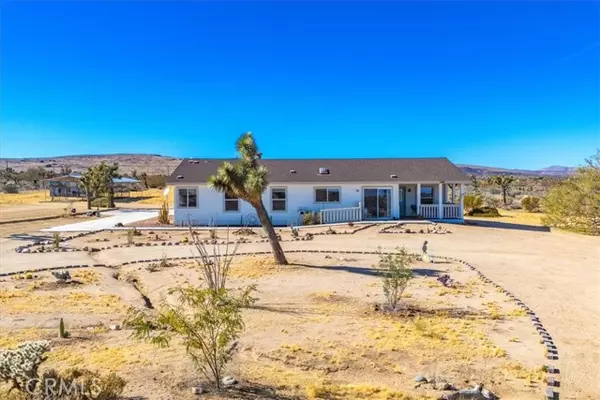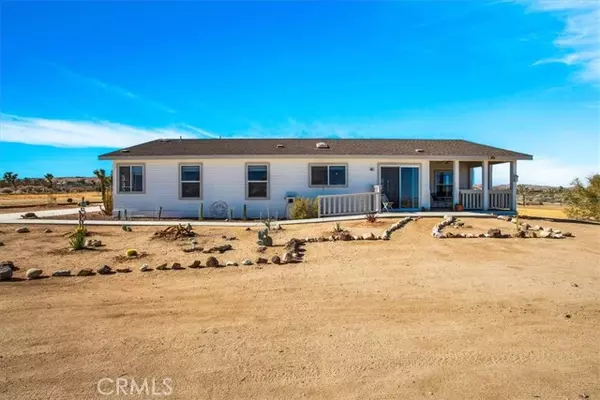UPDATED:
12/12/2024 02:32 PM
Key Details
Property Type Manufactured Home
Sub Type Manufactured Home
Listing Status Active
Purchase Type For Sale
Square Footage 2,016 sqft
Price per Sqft $291
MLS Listing ID CRJT24244329
Bedrooms 3
Full Baths 3
Originating Board California Regional MLS
Year Built 2005
Lot Size 3.630 Acres
Property Description
Location
State CA
County San Bernardino
Area Dc572 - New Horizons
Zoning HV/RL
Rooms
Dining Room Formal Dining Room
Interior
Heating Central Forced Air
Cooling Central AC, 9
Fireplaces Type Living Room
Laundry In Laundry Room, Other
Exterior
Parking Features Other
Fence Partial Fencing, Chain Link
Pool Pool - In Ground, Pool - Yes
Utilities Available Propane On Site
View Hills, Other
Roof Type Shingle,Composition
Building
Story One Story
Sewer Septic Tank / Pump
Water District - Public
Others
Tax ID 0597151070000
Special Listing Condition Not Applicable

GET MORE INFORMATION
Broker | License ID: 02213637
- Campbell, CA Homes For Sale
- Cupertino, CA Homes For Sale
- East Palo Alto, CA Homes For Sale
- Fremont, CA Homes For Sale
- Hayward, CA Homes For Sale
- Lexington Hills, CA Homes For Sale
- Los Altos, CA Homes For Sale
- Los Altos Hills, CA Homes For Sale
- Los Gatos, CA Homes For Sale
- Milpitas, CA Homes For Sale
- Monte Sereno, CA Homes For Sale
- Morgan Hill, CA Homes For Sale
- Mountain View, CA Homes For Sale
- Newark, CA Homes For Sale
- Palo Alto, CA Homes For Sale
- Pleasanton, CA Homes For Sale
- San Jose, CA Homes For Sale
- Santa Clara, CA Homes For Sale
- Saratoga, CA Homes For Sale
- Stanford, CA Homes For Sale
- Sunnyvale, CA Homes For Sale
- Sunol, CA Homes For Sale
- Union City, CA Homes For Sale



