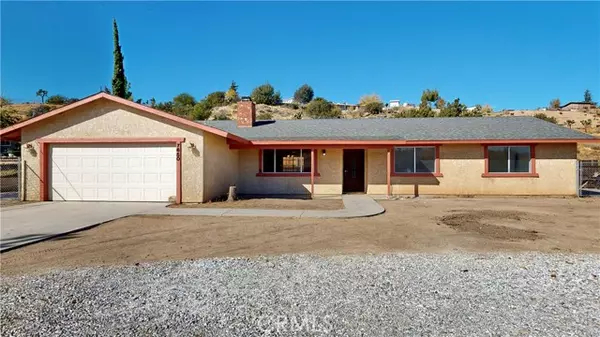UPDATED:
01/01/2025 02:10 AM
Key Details
Property Type Single Family Home
Sub Type Single Family Home
Listing Status Active
Purchase Type For Sale
Square Footage 1,906 sqft
Price per Sqft $257
MLS Listing ID CRIG24244300
Style Traditional
Bedrooms 4
Full Baths 2
Originating Board California Regional MLS
Year Built 1990
Lot Size 0.929 Acres
Property Description
Location
State CA
County San Bernardino
Area Hsp - Hesperia
Zoning R1
Rooms
Family Room Other
Dining Room Breakfast Bar, Formal Dining Room
Kitchen Dishwasher, Hood Over Range, Oven Range - Gas, Oven - Gas
Interior
Heating Central Forced Air
Cooling Central AC, Whole House / Attic Fan
Fireplaces Type Family Room
Laundry In Garage, 30, 38
Exterior
Parking Features Attached Garage, RV Access, Other
Garage Spaces 2.0
Fence Chain Link
Pool 31, None
View Hills, Other
Roof Type Composition
Building
Story One Story
Sewer Septic Tank / Pump
Water Hot Water, District - Public
Architectural Style Traditional
Others
Tax ID 0412314130000
Special Listing Condition Not Applicable

GET MORE INFORMATION
Broker | License ID: 02213637
- Campbell, CA Homes For Sale
- Cupertino, CA Homes For Sale
- East Palo Alto, CA Homes For Sale
- Fremont, CA Homes For Sale
- Hayward, CA Homes For Sale
- Lexington Hills, CA Homes For Sale
- Los Altos, CA Homes For Sale
- Los Altos Hills, CA Homes For Sale
- Los Gatos, CA Homes For Sale
- Milpitas, CA Homes For Sale
- Monte Sereno, CA Homes For Sale
- Morgan Hill, CA Homes For Sale
- Mountain View, CA Homes For Sale
- Newark, CA Homes For Sale
- Palo Alto, CA Homes For Sale
- Pleasanton, CA Homes For Sale
- San Jose, CA Homes For Sale
- Santa Clara, CA Homes For Sale
- Saratoga, CA Homes For Sale
- Stanford, CA Homes For Sale
- Sunnyvale, CA Homes For Sale
- Sunol, CA Homes For Sale
- Union City, CA Homes For Sale



