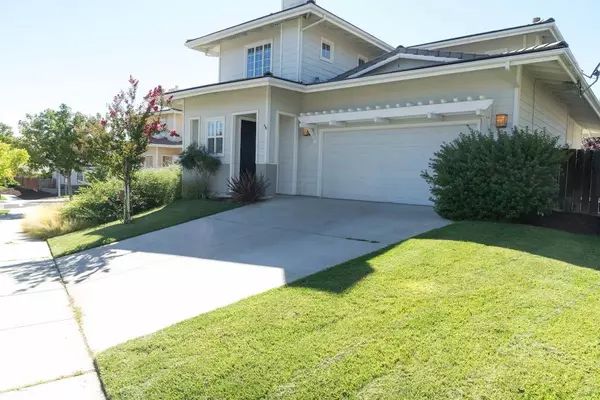UPDATED:
12/07/2024 01:45 AM
Key Details
Property Type Single Family Home
Sub Type Single Family Home
Listing Status Active
Purchase Type For Sale
Square Footage 1,937 sqft
Price per Sqft $417
MLS Listing ID ML81988095
Style Traditional
Bedrooms 4
Full Baths 2
Half Baths 1
Year Built 2003
Lot Size 6,000 Sqft
Property Description
Location
State CA
County San Luis Obispo
Zoning R1
Rooms
Family Room Kitchen / Family Room Combo
Other Rooms Laundry Room
Dining Room Dining Area in Living Room, Dining Bar
Kitchen Cooktop - Gas, Countertop - Marble, Countertop - Other, Dishwasher, Exhaust Fan, Garbage Disposal, Hookups - Gas, Island, Microwave, Oven - Built-In, Oven - Gas
Interior
Heating Central Forced Air
Cooling Ceiling Fan, Central AC
Flooring Carpet, Tile, Wood
Fireplaces Type Gas Burning, Living Room
Laundry Electricity Hookup (110V), Inside
Exterior
Parking Features Attached Garage, On Street
Garage Spaces 2.0
Fence Partial Fencing, Wood
Pool None
Utilities Available Public Utilities
View Neighborhood
Roof Type Composition
Building
Lot Description Grade - Level
Story 2
Foundation Concrete Slab
Sewer Sewer Connected
Water Public
Level or Stories 2
Others
Tax ID 009-786-039
Miscellaneous High Ceiling ,Walk-in Closet
Horse Property No
Special Listing Condition Not Applicable

GET MORE INFORMATION
Broker | License ID: 02213637
- Campbell, CA Homes For Sale
- Cupertino, CA Homes For Sale
- East Palo Alto, CA Homes For Sale
- Fremont, CA Homes For Sale
- Hayward, CA Homes For Sale
- Lexington Hills, CA Homes For Sale
- Los Altos, CA Homes For Sale
- Los Altos Hills, CA Homes For Sale
- Los Gatos, CA Homes For Sale
- Milpitas, CA Homes For Sale
- Monte Sereno, CA Homes For Sale
- Morgan Hill, CA Homes For Sale
- Mountain View, CA Homes For Sale
- Newark, CA Homes For Sale
- Palo Alto, CA Homes For Sale
- Pleasanton, CA Homes For Sale
- San Jose, CA Homes For Sale
- Santa Clara, CA Homes For Sale
- Saratoga, CA Homes For Sale
- Stanford, CA Homes For Sale
- Sunnyvale, CA Homes For Sale
- Sunol, CA Homes For Sale
- Union City, CA Homes For Sale



