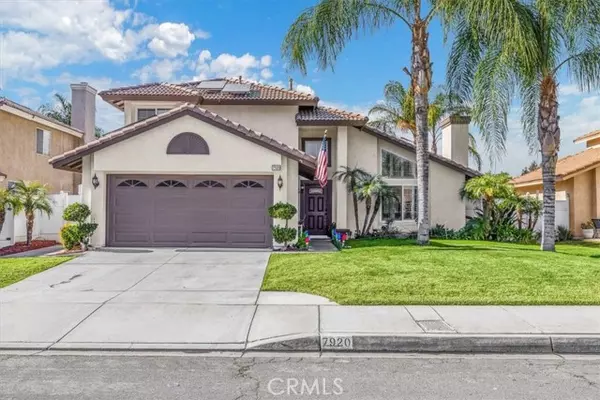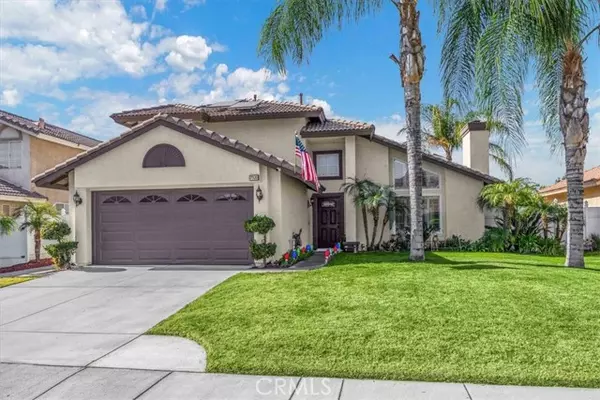UPDATED:
12/15/2024 07:05 AM
Key Details
Property Type Single Family Home
Sub Type Single Family Home
Listing Status Active
Purchase Type For Sale
Square Footage 2,032 sqft
Price per Sqft $324
MLS Listing ID CRIV24244175
Style Traditional
Bedrooms 4
Full Baths 3
HOA Fees $154/mo
Originating Board California Regional MLS
Year Built 1995
Lot Size 5,996 Sqft
Property Description
Location
State CA
County San Bernardino
Area 276 - Highland
Rooms
Family Room Other
Dining Room Formal Dining Room, In Kitchen
Kitchen Dishwasher, Microwave, Other, Pantry, Oven Range - Gas, Oven - Gas
Interior
Heating Central Forced Air
Cooling Central AC
Flooring Laminate
Fireplaces Type Gas Burning, Living Room
Laundry Gas Hookup, In Garage, 30
Exterior
Parking Features Garage, Gate / Door Opener
Garage Spaces 2.0
Pool 21, Pool - Indoor, Other, Pool - Yes
Utilities Available Telephone - Not On Site
View None
Roof Type Tile
Building
Foundation Concrete Slab
Water Heater - Gas, District - Public, Water Softener
Architectural Style Traditional
Others
Tax ID 1201431270000
Special Listing Condition Not Applicable

GET MORE INFORMATION
Broker | License ID: 02213637
- Campbell, CA Homes For Sale
- Cupertino, CA Homes For Sale
- East Palo Alto, CA Homes For Sale
- Fremont, CA Homes For Sale
- Hayward, CA Homes For Sale
- Lexington Hills, CA Homes For Sale
- Los Altos, CA Homes For Sale
- Los Altos Hills, CA Homes For Sale
- Los Gatos, CA Homes For Sale
- Milpitas, CA Homes For Sale
- Monte Sereno, CA Homes For Sale
- Morgan Hill, CA Homes For Sale
- Mountain View, CA Homes For Sale
- Newark, CA Homes For Sale
- Palo Alto, CA Homes For Sale
- Pleasanton, CA Homes For Sale
- San Jose, CA Homes For Sale
- Santa Clara, CA Homes For Sale
- Saratoga, CA Homes For Sale
- Stanford, CA Homes For Sale
- Sunnyvale, CA Homes For Sale
- Sunol, CA Homes For Sale
- Union City, CA Homes For Sale



