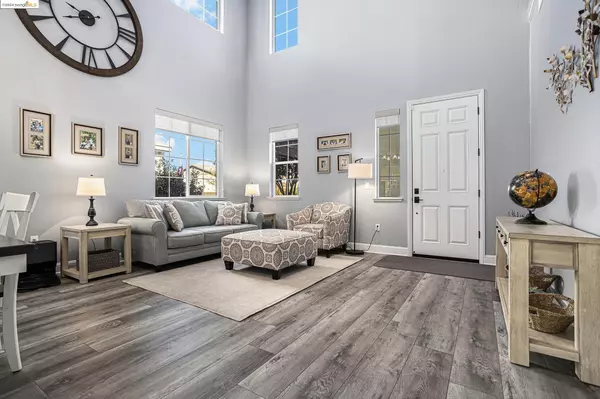UPDATED:
12/17/2024 10:08 AM
Key Details
Property Type Single Family Home
Sub Type Single Family Home
Listing Status Active
Purchase Type For Sale
Square Footage 3,829 sqft
Price per Sqft $302
MLS Listing ID EB41080455
Style Contemporary
Bedrooms 5
Full Baths 3
Half Baths 1
Originating Board Bridge MLS
Year Built 2019
Lot Size 7,034 Sqft
Property Description
Location
State CA
County Contra Costa
Area Other Area
Rooms
Dining Room Formal Dining Room
Kitchen Countertop - Stone, Dishwasher, Eat In Kitchen, Breakfast Bar, Island, Kitchen/Family Room Combo, Oven - Double, Pantry, Oven Range - Gas, Refrigerator, Updated
Interior
Heating Heating - 2+ Zones
Cooling Multi-Zone
Flooring Carpet - Wall to Wall
Fireplaces Type Family Room, Gas Burning
Laundry In Laundry Room, Washer, Dryer
Exterior
Exterior Feature Stucco
Parking Features Attached Garage, Garage, Gate / Door Opener, Access - Interior
Garage Spaces 3.0
Pool Pool - No, None
Roof Type Tile
Building
Lot Description Regular
Story Two Story
Sewer Sewer - Public
Water Public, Water Filter
Architectural Style Contemporary
Others
Tax ID 012-370-094-0
Special Listing Condition Not Applicable

GET MORE INFORMATION
Broker | License ID: 02213637
- Campbell, CA Homes For Sale
- Cupertino, CA Homes For Sale
- East Palo Alto, CA Homes For Sale
- Fremont, CA Homes For Sale
- Hayward, CA Homes For Sale
- Lexington Hills, CA Homes For Sale
- Los Altos, CA Homes For Sale
- Los Altos Hills, CA Homes For Sale
- Los Gatos, CA Homes For Sale
- Milpitas, CA Homes For Sale
- Monte Sereno, CA Homes For Sale
- Morgan Hill, CA Homes For Sale
- Mountain View, CA Homes For Sale
- Newark, CA Homes For Sale
- Palo Alto, CA Homes For Sale
- Pleasanton, CA Homes For Sale
- San Jose, CA Homes For Sale
- Santa Clara, CA Homes For Sale
- Saratoga, CA Homes For Sale
- Stanford, CA Homes For Sale
- Sunnyvale, CA Homes For Sale
- Sunol, CA Homes For Sale
- Union City, CA Homes For Sale



