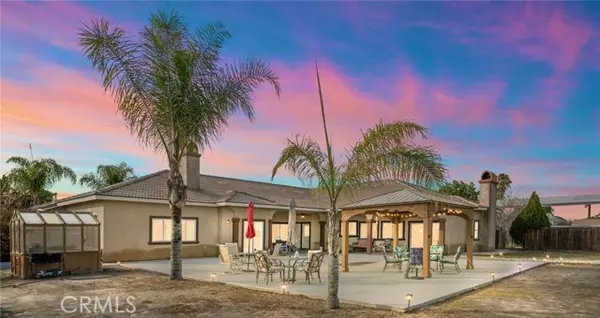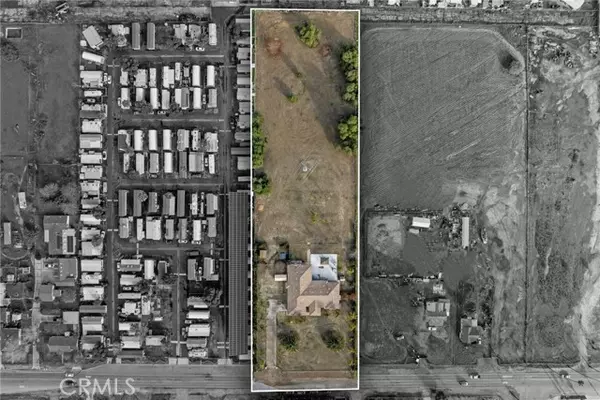UPDATED:
12/29/2024 03:15 PM
Key Details
Property Type Single Family Home
Sub Type Single Family Home
Listing Status Active
Purchase Type For Sale
Square Footage 3,393 sqft
Price per Sqft $250
MLS Listing ID CRSW24247813
Bedrooms 4
Full Baths 3
Half Baths 1
Originating Board California Regional MLS
Year Built 2005
Lot Size 2.240 Acres
Property Description
Location
State CA
County Riverside
Area Srcar - Southwest Riverside County
Zoning A1
Rooms
Family Room Other
Dining Room Breakfast Bar, Formal Dining Room, Other
Kitchen Dishwasher, Garbage Disposal, Hood Over Range, Microwave, Other, Oven - Double, Pantry, Oven Range - Gas, Warming Drawer, Oven - Gas
Interior
Heating Central Forced Air
Cooling Central AC
Flooring Other
Fireplaces Type Family Room, Gas Burning, Primary Bedroom, Dual See Thru
Laundry In Laundry Room, Other
Exterior
Parking Features RV Possible, Attached Garage, Covered Parking, Garage, Other
Garage Spaces 3.0
Fence Wood, Chain Link, Electrified
Pool 31, None
View Hills
Building
Lot Description Trees, Grade - Level, Farm Animals (Permitted), Paved
Story One Story
Water Other, District - Public
Others
Tax ID 439040018
Special Listing Condition Not Applicable

GET MORE INFORMATION
Broker | License ID: 02213637
- Campbell, CA Homes For Sale
- Cupertino, CA Homes For Sale
- East Palo Alto, CA Homes For Sale
- Fremont, CA Homes For Sale
- Hayward, CA Homes For Sale
- Lexington Hills, CA Homes For Sale
- Los Altos, CA Homes For Sale
- Los Altos Hills, CA Homes For Sale
- Los Gatos, CA Homes For Sale
- Milpitas, CA Homes For Sale
- Monte Sereno, CA Homes For Sale
- Morgan Hill, CA Homes For Sale
- Mountain View, CA Homes For Sale
- Newark, CA Homes For Sale
- Palo Alto, CA Homes For Sale
- Pleasanton, CA Homes For Sale
- San Jose, CA Homes For Sale
- Santa Clara, CA Homes For Sale
- Saratoga, CA Homes For Sale
- Stanford, CA Homes For Sale
- Sunnyvale, CA Homes For Sale
- Sunol, CA Homes For Sale
- Union City, CA Homes For Sale



