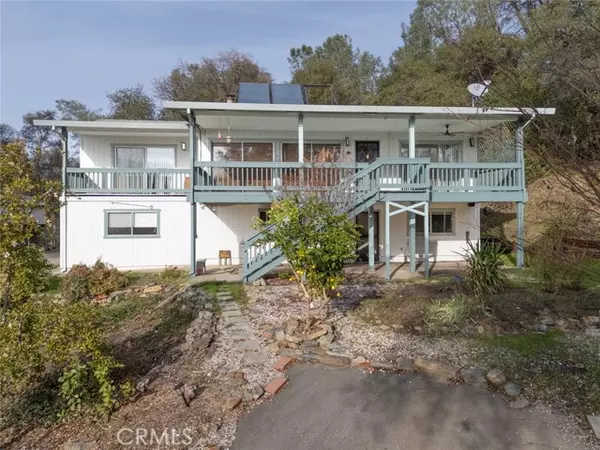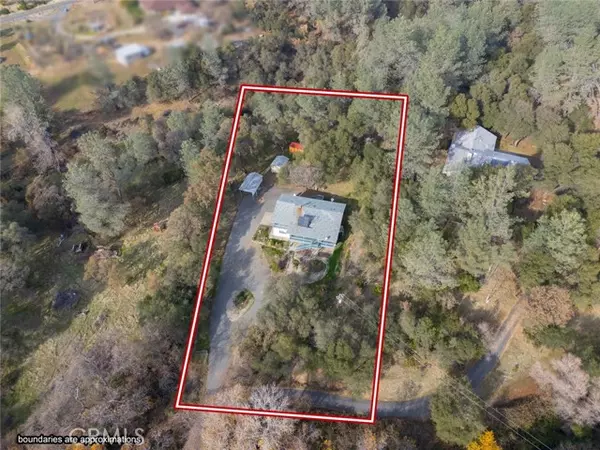UPDATED:
12/22/2024 07:05 AM
Key Details
Property Type Single Family Home
Sub Type Single Family Home
Listing Status Active
Purchase Type For Sale
Square Footage 2,844 sqft
Price per Sqft $151
MLS Listing ID CROR24248370
Bedrooms 3
Full Baths 3
Originating Board California Regional MLS
Year Built 1982
Lot Size 1.010 Acres
Property Description
Location
State CA
County Butte
Zoning AR1
Rooms
Family Room Other
Dining Room In Kitchen
Kitchen Oven Range - Gas, Refrigerator
Interior
Heating Central Forced Air
Cooling Central AC
Fireplaces Type Family Room, Free Standing, Wood Burning
Laundry In Laundry Room, Other
Exterior
Parking Features Garage, RV Access, Other
Garage Spaces 2.0
Fence Chain Link
Pool 31, None
Utilities Available Propane On Site
View Forest / Woods
Roof Type Composition
Building
Lot Description Grade - Gently Sloped
Water District - Public
Others
Tax ID 079330016000
Special Listing Condition Not Applicable

GET MORE INFORMATION
Broker | License ID: 02213637
- Campbell, CA Homes For Sale
- Cupertino, CA Homes For Sale
- East Palo Alto, CA Homes For Sale
- Fremont, CA Homes For Sale
- Hayward, CA Homes For Sale
- Lexington Hills, CA Homes For Sale
- Los Altos, CA Homes For Sale
- Los Altos Hills, CA Homes For Sale
- Los Gatos, CA Homes For Sale
- Milpitas, CA Homes For Sale
- Monte Sereno, CA Homes For Sale
- Morgan Hill, CA Homes For Sale
- Mountain View, CA Homes For Sale
- Newark, CA Homes For Sale
- Palo Alto, CA Homes For Sale
- Pleasanton, CA Homes For Sale
- San Jose, CA Homes For Sale
- Santa Clara, CA Homes For Sale
- Saratoga, CA Homes For Sale
- Stanford, CA Homes For Sale
- Sunnyvale, CA Homes For Sale
- Sunol, CA Homes For Sale
- Union City, CA Homes For Sale



