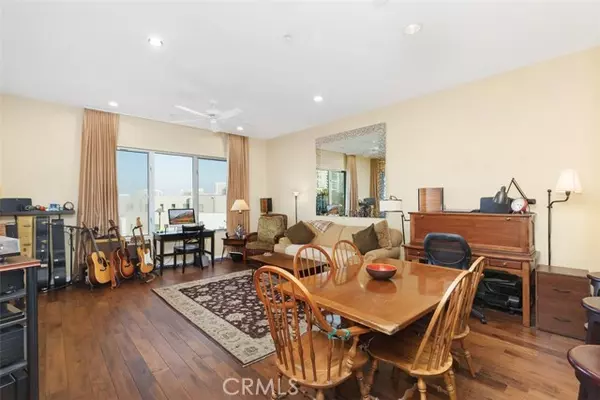UPDATED:
01/03/2025 09:21 PM
Key Details
Property Type Condo
Sub Type Condominium
Listing Status Active
Purchase Type For Sale
Square Footage 1,337 sqft
Price per Sqft $709
MLS Listing ID CROC24254829
Style Contemporary
Bedrooms 2
Full Baths 2
Originating Board California Regional MLS
Year Built 2011
Lot Size 1,337 Sqft
Property Description
Location
State CA
County Orange
Area Aa - Airport Area
Rooms
Family Room Separate Family Room, Other
Dining Room Breakfast Bar, Formal Dining Room, In Kitchen, Dining Area in Living Room, Other, Breakfast Nook, Dining "L"
Kitchen Ice Maker, Dishwasher, Freezer, Hood Over Range, Microwave, Other, Oven Range - Gas, Oven Range, Refrigerator, Oven - Gas
Interior
Heating Forced Air, Heat Pump
Cooling Central AC, Other
Flooring Other
Fireplaces Type None
Laundry Gas Hookup, In Closet, 30, Other, Washer, Dryer
Exterior
Parking Features Parking Restrictions, Assigned Spaces, Common Parking - Shared, Covered Parking, Detached Garage, Private / Exclusive, Common Parking Area, Other, Parking Area, Parking Space(s), Side By Side
Garage Spaces 2.0
Fence Other, 22
Pool 12, Pool - Heated, Pool - In Ground, 21, Pool - Lap, Other, Pool - Yes, Pool - Sport, Community Facility, Spa - Community Facility
Utilities Available Electricity - On Site, Telephone - Not On Site
View Greenbelt, Hills, Local/Neighborhood, Other, Panoramic, Pasture, Canyon, 34, Forest / Woods, City Lights
Roof Type Other,Composition
Building
Story One Story
Foundation Other
Sewer Sewer Available
Water Other, Private
Architectural Style Contemporary
Others
Tax ID 93024684
Special Listing Condition Notice of Default

GET MORE INFORMATION
Broker | License ID: 02213637
- Campbell, CA Homes For Sale
- Cupertino, CA Homes For Sale
- East Palo Alto, CA Homes For Sale
- Fremont, CA Homes For Sale
- Hayward, CA Homes For Sale
- Lexington Hills, CA Homes For Sale
- Los Altos, CA Homes For Sale
- Los Altos Hills, CA Homes For Sale
- Los Gatos, CA Homes For Sale
- Milpitas, CA Homes For Sale
- Monte Sereno, CA Homes For Sale
- Morgan Hill, CA Homes For Sale
- Mountain View, CA Homes For Sale
- Newark, CA Homes For Sale
- Palo Alto, CA Homes For Sale
- Pleasanton, CA Homes For Sale
- San Jose, CA Homes For Sale
- Santa Clara, CA Homes For Sale
- Saratoga, CA Homes For Sale
- Stanford, CA Homes For Sale
- Sunnyvale, CA Homes For Sale
- Sunol, CA Homes For Sale
- Union City, CA Homes For Sale



