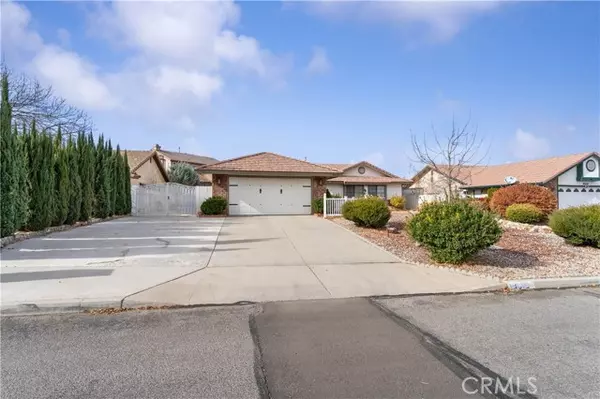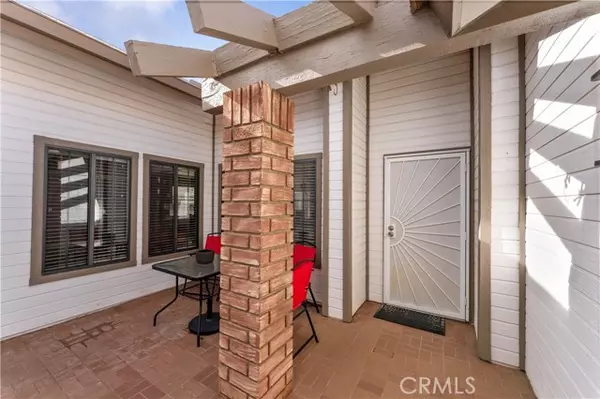REQUEST A TOUR If you would like to see this home without being there in person, select the "Virtual Tour" option and your agent will contact you to discuss available opportunities.
In-PersonVirtual Tour
$419,888
Est. payment /mo
4 Beds
2 Baths
1,821 SqFt
UPDATED:
01/04/2025 10:50 PM
Key Details
Property Type Single Family Home
Sub Type Single Family Home
Listing Status Active
Purchase Type For Sale
Square Footage 1,821 sqft
Price per Sqft $230
MLS Listing ID CRCV24240049
Bedrooms 4
Full Baths 2
Originating Board California Regional MLS
Year Built 1989
Lot Size 7,700 Sqft
Property Description
Discover a delightful opportunity to own a spacious and beautifully landscaped home in an established Hesperia neighborhood. This move-in-ready property features 4 generously sized bedrooms and 2 full bathrooms. The home boasts an open floor plan, elegantly designed to flow seamlessly into a kitchen equipped with a cozy breakfast nook. Enjoy convenient amenities like a dedicated laundry room and ample pantry and storage space. The property enhances its appeal with a private courtyard at the front and a fully covered patio at the back, making it perfect for outdoor gatherings in any weather. Additionally, the backyard includes a raised deck with plenty of seating for entertaining guests, while the side yard offers RV access with an expanded driveway. Solar panels on the roof help reduce electricity costs, but please note the remaining loan will need to be assumed by the new owner. Positioned close to Cedar Middle School and Mesquite Trails Elementary, this home also offers proximity to shopping centers and major freeways, making it both practical and accessible. Don't miss the chance to own this charming home. Contact the agent for more information and to schedule a viewing today!
Location
State CA
County San Bernardino
Area Hsp - Hesperia
Zoning OH/RS
Rooms
Kitchen Other
Interior
Heating Central Forced Air
Cooling Central AC
Fireplaces Type Dining Room
Laundry Other
Exterior
Garage Spaces 2.0
Pool None
View None
Building
Story One Story
Water District - Public
Others
Tax ID 3046021560000
Special Listing Condition Short Sale/ Subject to Lender
Read Less Info

© 2025 MLSListings Inc. All rights reserved.
Listed by Alfredo Galban • CENTURY 21 PRIMETIME REALTORS
GET MORE INFORMATION
Sharad Gupta
Broker | License ID: 02213637
QUICK SEARCH
- Campbell, CA Homes For Sale
- Cupertino, CA Homes For Sale
- East Palo Alto, CA Homes For Sale
- Fremont, CA Homes For Sale
- Hayward, CA Homes For Sale
- Lexington Hills, CA Homes For Sale
- Los Altos, CA Homes For Sale
- Los Altos Hills, CA Homes For Sale
- Los Gatos, CA Homes For Sale
- Milpitas, CA Homes For Sale
- Monte Sereno, CA Homes For Sale
- Morgan Hill, CA Homes For Sale
- Mountain View, CA Homes For Sale
- Newark, CA Homes For Sale
- Palo Alto, CA Homes For Sale
- Pleasanton, CA Homes For Sale
- San Jose, CA Homes For Sale
- Santa Clara, CA Homes For Sale
- Saratoga, CA Homes For Sale
- Stanford, CA Homes For Sale
- Sunnyvale, CA Homes For Sale
- Sunol, CA Homes For Sale
- Union City, CA Homes For Sale



