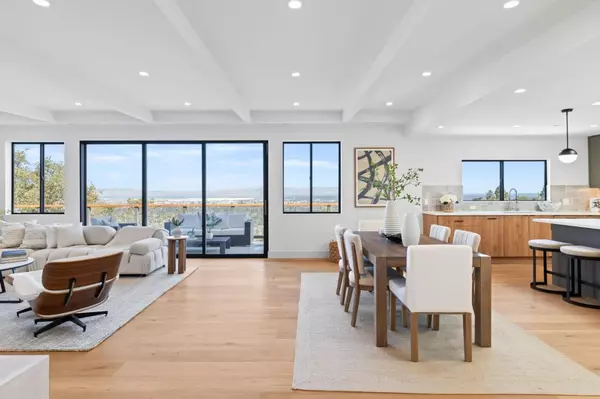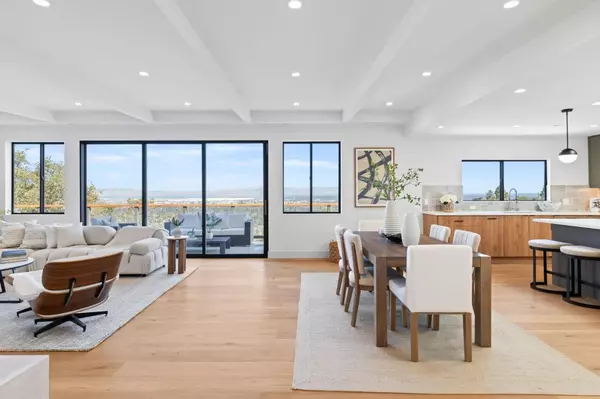UPDATED:
01/06/2025 10:20 AM
Key Details
Property Type Single Family Home
Sub Type Single Family Home
Listing Status Active
Purchase Type For Sale
Square Footage 2,892 sqft
Price per Sqft $1,538
MLS Listing ID ML81989198
Bedrooms 4
Full Baths 3
Half Baths 1
Year Built 1953
Lot Size 0.800 Acres
Property Description
Location
State CA
County San Mateo
Area Clifford Heights Etc.
Zoning R10010
Rooms
Family Room No Family Room
Dining Room Dining Area in Living Room
Kitchen Cooktop - Gas, Dishwasher, Garbage Disposal, Hood Over Range, Microwave, Oven - Double, Pantry, Refrigerator, Wine Refrigerator
Interior
Heating Fireplace , Individual Room Controls
Cooling Central AC, Multi-Zone
Fireplaces Type Living Room, Wood Burning
Laundry Washer / Dryer
Exterior
Exterior Feature Balcony / Patio
Parking Features Attached Garage, Guest / Visitor Parking, Off-Street Parking
Garage Spaces 2.0
Fence Partial Fencing
Utilities Available Public Utilities
Roof Type Other
Building
Story 2
Foundation Wood Frame, Concrete Perimeter, Crawl Space
Sewer Septic Tank / Pump
Water Public
Level or Stories 2
Others
Tax ID 051-022-140
Horse Property No
Special Listing Condition Not Applicable

GET MORE INFORMATION
Broker | License ID: 02213637
- Campbell, CA Homes For Sale
- Cupertino, CA Homes For Sale
- East Palo Alto, CA Homes For Sale
- Fremont, CA Homes For Sale
- Hayward, CA Homes For Sale
- Lexington Hills, CA Homes For Sale
- Los Altos, CA Homes For Sale
- Los Altos Hills, CA Homes For Sale
- Los Gatos, CA Homes For Sale
- Milpitas, CA Homes For Sale
- Monte Sereno, CA Homes For Sale
- Morgan Hill, CA Homes For Sale
- Mountain View, CA Homes For Sale
- Newark, CA Homes For Sale
- Palo Alto, CA Homes For Sale
- Pleasanton, CA Homes For Sale
- San Jose, CA Homes For Sale
- Santa Clara, CA Homes For Sale
- Saratoga, CA Homes For Sale
- Stanford, CA Homes For Sale
- Sunnyvale, CA Homes For Sale
- Sunol, CA Homes For Sale
- Union City, CA Homes For Sale



