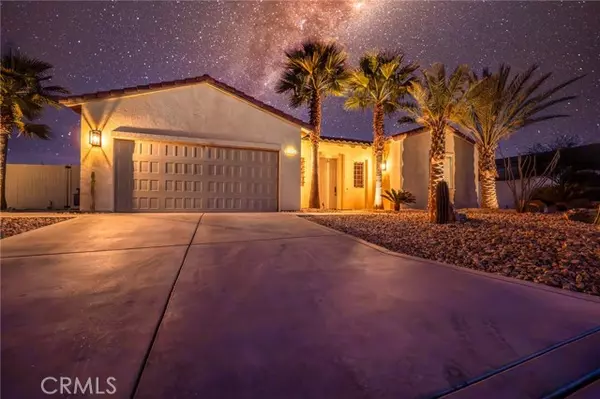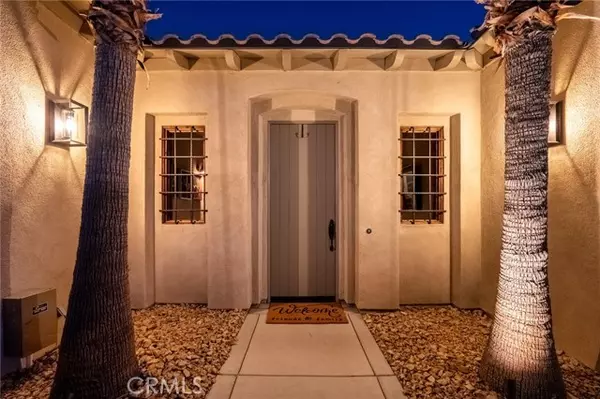UPDATED:
01/03/2025 02:14 AM
Key Details
Property Type Single Family Home
Sub Type Single Family Home
Listing Status Active
Purchase Type For Sale
Square Footage 1,665 sqft
Price per Sqft $345
MLS Listing ID CRJT24255963
Bedrooms 3
Full Baths 2
Half Baths 1
HOA Fees $64/mo
Originating Board California Regional MLS
Year Built 2017
Lot Size 1 Sqft
Property Description
Location
State CA
County San Bernardino
Area Dc521 - Central West
Rooms
Dining Room Breakfast Bar, In Kitchen, Breakfast Nook
Kitchen Microwave, Pantry, Oven Range - Gas, Refrigerator
Interior
Heating Central Forced Air, Fireplace
Cooling Central AC
Fireplaces Type Gas Burning, Living Room, Other Location, Fire Pit
Laundry In Laundry Room, 30, Other
Exterior
Parking Features Garage, Off-Street Parking, Other
Garage Spaces 2.0
Fence Other
Pool Pool - Heated, 2, None, Spa - Private
Utilities Available Telephone - Not On Site
View Hills, Local/Neighborhood, City Lights
Roof Type Tile
Building
Lot Description Grade - Gently Sloped, Irregular
Story One Story
Foundation Concrete Slab
Water Other, Hot Water, District - Public
Others
Tax ID 0587451140000
Special Listing Condition Not Applicable

GET MORE INFORMATION
Broker | License ID: 02213637
- Campbell, CA Homes For Sale
- Cupertino, CA Homes For Sale
- East Palo Alto, CA Homes For Sale
- Fremont, CA Homes For Sale
- Hayward, CA Homes For Sale
- Lexington Hills, CA Homes For Sale
- Los Altos, CA Homes For Sale
- Los Altos Hills, CA Homes For Sale
- Los Gatos, CA Homes For Sale
- Milpitas, CA Homes For Sale
- Monte Sereno, CA Homes For Sale
- Morgan Hill, CA Homes For Sale
- Mountain View, CA Homes For Sale
- Newark, CA Homes For Sale
- Palo Alto, CA Homes For Sale
- Pleasanton, CA Homes For Sale
- San Jose, CA Homes For Sale
- Santa Clara, CA Homes For Sale
- Saratoga, CA Homes For Sale
- Stanford, CA Homes For Sale
- Sunnyvale, CA Homes For Sale
- Sunol, CA Homes For Sale
- Union City, CA Homes For Sale



