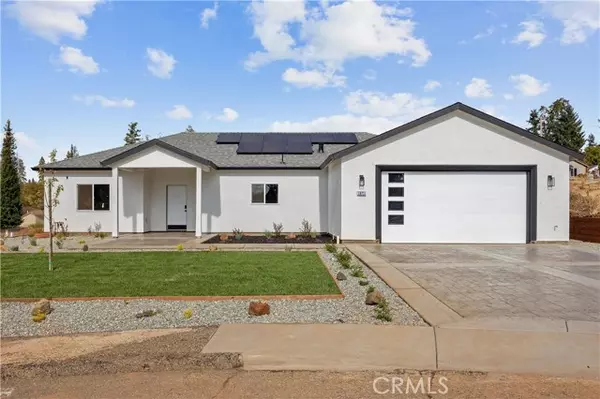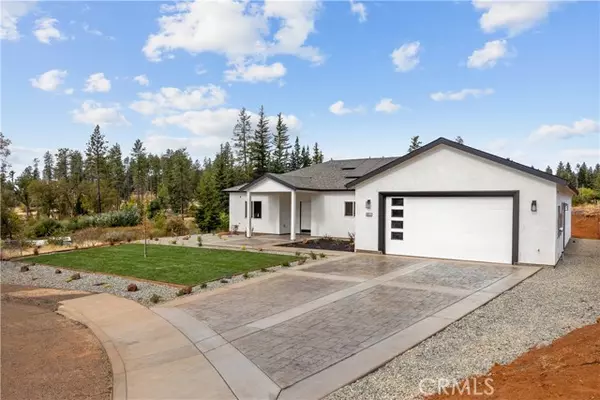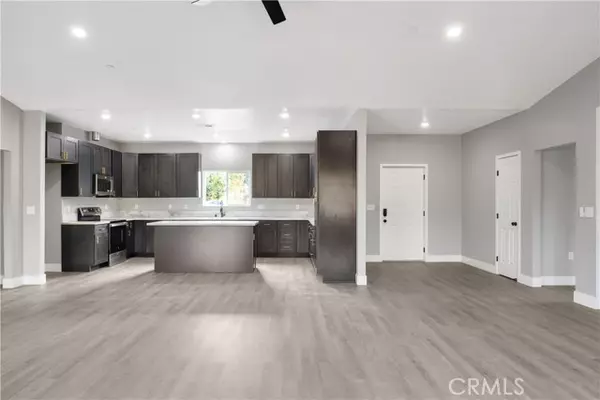REQUEST A TOUR If you would like to see this home without being there in person, select the "Virtual Tour" option and your agent will contact you to discuss available opportunities.
In-PersonVirtual Tour
$444,000
Est. payment /mo
3 Beds
2 Baths
1,863 SqFt
UPDATED:
01/04/2025 06:50 PM
Key Details
Property Type Single Family Home
Sub Type Single Family Home
Listing Status Active
Purchase Type For Sale
Square Footage 1,863 sqft
Price per Sqft $238
MLS Listing ID CRSN25000437
Bedrooms 3
Full Baths 2
Originating Board California Regional MLS
Year Built 2025
Lot Size 0.480 Acres
Property Description
Welcome to 1671 Sweetbriar Lane! This newly constructed home sits on nearly half an acre with so much to offer, from OWNED solar to a fully landscaped front yard equipped with sprinklers and drip system for ease of maintenance. Located at the end of a quiet cul-de-sac, this home is a must see. Through the front door you are greeted into entry area- with a coat closet- that opens up to the spacious living and dining area featuring vaulted ceilings, an electric fireplace, a slider to the back covered patio, AND a built in bar area with a wine fridge. The kitchen overlooks the living room with a window looking out to the front yard and features stainless steel appliances, tons of cabinet space, beautiful quartzite countertops and large center island. At one end of the home are the two guest bedrooms, and guest bathroom with a tiled shower, and built in storage space. The master suite sits privately at the other end of the home, along side the indoor laundry room. The master suite is sure to impress with TWO walk in closets- one of the closets features a lighted vanity! Other amenities include dual vanities, a floor to ceiling tiled shower, and a slider leading from the master bedroom to the backyard. The backyard is a great place for entertaining, with the covered patio and plenty o
Location
State CA
County Butte
Rooms
Kitchen Dishwasher, Oven Range - Electric
Interior
Heating Central Forced Air
Cooling Central AC
Fireplaces Type Electric, Living Room
Laundry Other
Exterior
Garage Spaces 2.0
Pool 31, None
View Local/Neighborhood
Building
Story One Story
Sewer Septic Tank / Pump
Water District - Public
Others
Tax ID 050052100000
Special Listing Condition Not Applicable
Read Less Info

© 2025 MLSListings Inc. All rights reserved.
Listed by Stephanie Sinnott • Re/Max Home and Investment
GET MORE INFORMATION
Sharad Gupta
Broker | License ID: 02213637
QUICK SEARCH
- Campbell, CA Homes For Sale
- Cupertino, CA Homes For Sale
- East Palo Alto, CA Homes For Sale
- Fremont, CA Homes For Sale
- Hayward, CA Homes For Sale
- Lexington Hills, CA Homes For Sale
- Los Altos, CA Homes For Sale
- Los Altos Hills, CA Homes For Sale
- Los Gatos, CA Homes For Sale
- Milpitas, CA Homes For Sale
- Monte Sereno, CA Homes For Sale
- Morgan Hill, CA Homes For Sale
- Mountain View, CA Homes For Sale
- Newark, CA Homes For Sale
- Palo Alto, CA Homes For Sale
- Pleasanton, CA Homes For Sale
- San Jose, CA Homes For Sale
- Santa Clara, CA Homes For Sale
- Saratoga, CA Homes For Sale
- Stanford, CA Homes For Sale
- Sunnyvale, CA Homes For Sale
- Sunol, CA Homes For Sale
- Union City, CA Homes For Sale



