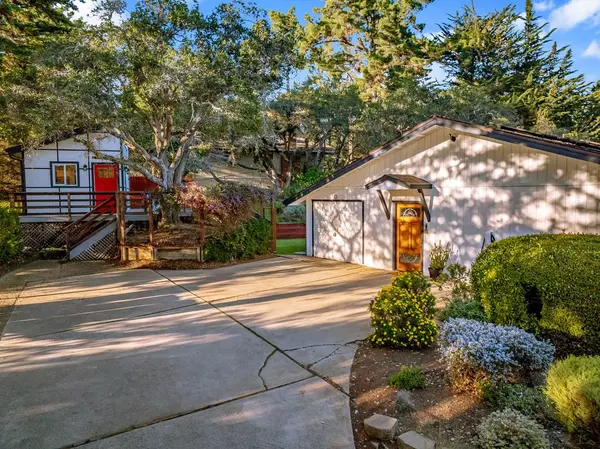UPDATED:
01/20/2025 10:20 AM
Key Details
Property Type Single Family Home
Sub Type Single Family Home
Listing Status Active
Purchase Type For Sale
Square Footage 1,603 sqft
Price per Sqft $809
MLS Listing ID ML81988854
Bedrooms 3
Full Baths 2
Year Built 1974
Lot Size 0.677 Acres
Property Description
Location
State CA
County Santa Cruz
Area Larkin Valley
Zoning R-1-20
Rooms
Family Room Separate Family Room
Other Rooms Laundry Room, Other
Dining Room Dining Area, Eat in Kitchen, No Formal Dining Room
Kitchen Dishwasher, Oven Range - Electric, Refrigerator, Wine Refrigerator
Interior
Heating Central Forced Air
Cooling Ceiling Fan
Flooring Slate, Tile, Wood
Fireplaces Type Family Room
Laundry Inside, Washer / Dryer
Exterior
Exterior Feature Back Yard, Deck , Fenced, Storage Shed / Structure
Parking Features Attached Garage, Off-Street Parking
Garage Spaces 1.0
Pool Spa - Cover, Spa - In Ground
Utilities Available Solar Panels - Owned
View Forest / Woods, Garden / Greenbelt, Mountains
Roof Type Composition,Shingle
Building
Foundation Concrete Perimeter
Sewer Septic Connected, Septic Tank / Pump
Water Well - Shared
Others
Tax ID 049-371-05-000
Miscellaneous High Ceiling ,Open Beam Ceiling,Vaulted Ceiling
Horse Property No
Special Listing Condition Not Applicable

GET MORE INFORMATION
Broker | License ID: 02213637
- Campbell, CA Homes For Sale
- Cupertino, CA Homes For Sale
- East Palo Alto, CA Homes For Sale
- Fremont, CA Homes For Sale
- Hayward, CA Homes For Sale
- Lexington Hills, CA Homes For Sale
- Los Altos, CA Homes For Sale
- Los Altos Hills, CA Homes For Sale
- Los Gatos, CA Homes For Sale
- Milpitas, CA Homes For Sale
- Monte Sereno, CA Homes For Sale
- Morgan Hill, CA Homes For Sale
- Mountain View, CA Homes For Sale
- Newark, CA Homes For Sale
- Palo Alto, CA Homes For Sale
- Pleasanton, CA Homes For Sale
- San Jose, CA Homes For Sale
- Santa Clara, CA Homes For Sale
- Saratoga, CA Homes For Sale
- Stanford, CA Homes For Sale
- Sunnyvale, CA Homes For Sale
- Sunol, CA Homes For Sale
- Union City, CA Homes For Sale



