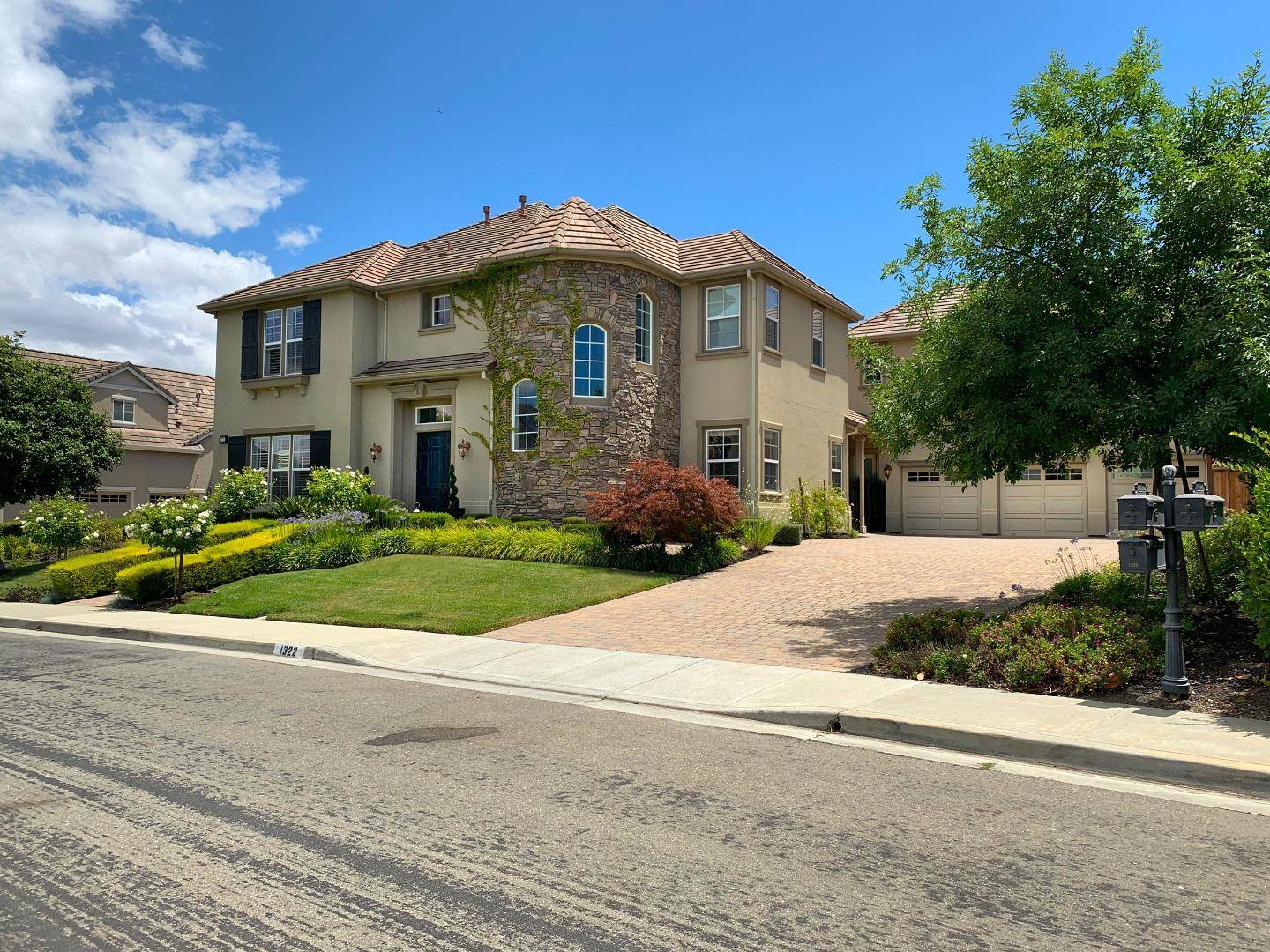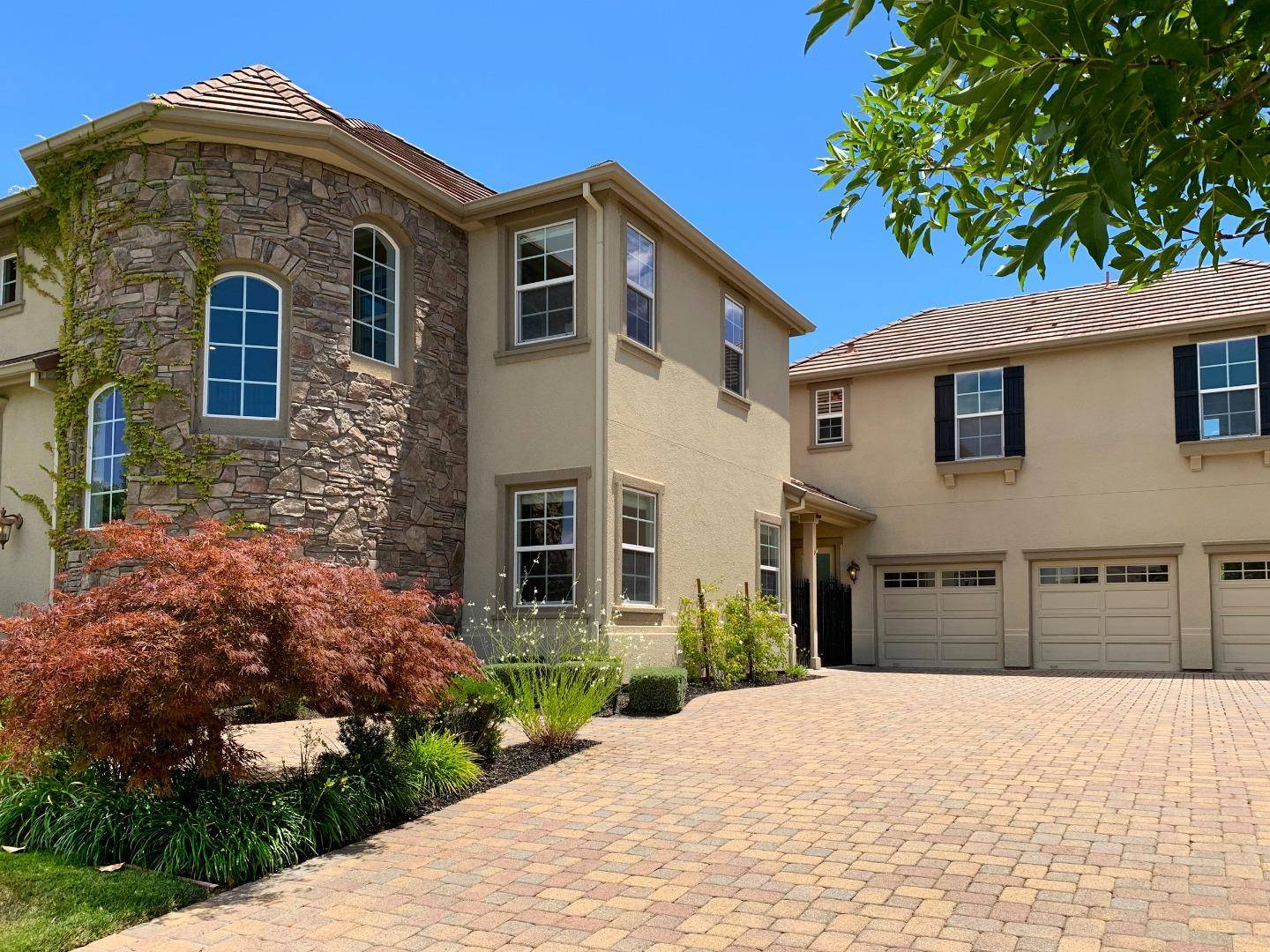UPDATED:
Key Details
Property Type Single Family Home
Sub Type Single Family Home
Listing Status Active
Purchase Type For Sale
Square Footage 4,984 sqft
Price per Sqft $740
MLS Listing ID ML82014087
Style Luxury
Bedrooms 6
Full Baths 5
Half Baths 1
HOA Fees $170/mo
HOA Y/N 1
Year Built 2005
Lot Size 0.324 Acres
Property Sub-Type Single Family Home
Property Description
Location
State CA
County Alameda
Area Pleasanton
Zoning residential
Rooms
Family Room Kitchen / Family Room Combo
Other Rooms Den / Study / Office, Laundry Room
Guest Accommodations Accessory Dwelling Unit
Dining Room Formal Dining Room, Dining Area in Family Room, Eat in Kitchen
Kitchen Cooktop - Gas, Countertop - Quartz, Dishwasher, Exhaust Fan, Garbage Disposal, Hood Over Range, Island with Sink, Refrigerator
Interior
Heating Heating - 2+ Zones
Cooling Central AC, Whole House / Attic Fan
Flooring Stone, Carpet
Fireplaces Type Gas Burning, Gas Starter
Laundry Gas Hookup, Washer / Dryer, Tub / Sink, Upper Floor
Exterior
Parking Features Attached Garage, Carport , Detached Garage
Garage Spaces 3.0
Utilities Available Individual Gas Meters, Public Utilities, Natural Gas
View Vineyard
Roof Type Tile
Building
Lot Description Grade - Mostly Level
Faces North
Story 2
Foundation Concrete Slab
Sewer Sewer - Public
Water Public
Level or Stories 2
Others
HOA Fee Include Other
Tax ID 946-4598-016
Miscellaneous High Ceiling
Horse Property No
Special Listing Condition Not Applicable

GET MORE INFORMATION
Broker | License ID: 02213637
- Campbell, CA Homes For Sale
- Cupertino, CA Homes For Sale
- East Palo Alto, CA Homes For Sale
- Fremont, CA Homes For Sale
- Hayward, CA Homes For Sale
- Lexington Hills, CA Homes For Sale
- Los Altos, CA Homes For Sale
- Los Altos Hills, CA Homes For Sale
- Los Gatos, CA Homes For Sale
- Milpitas, CA Homes For Sale
- Monte Sereno, CA Homes For Sale
- Morgan Hill, CA Homes For Sale
- Mountain View, CA Homes For Sale
- Newark, CA Homes For Sale
- Palo Alto, CA Homes For Sale
- Pleasanton, CA Homes For Sale
- San Jose, CA Homes For Sale
- Santa Clara, CA Homes For Sale
- Saratoga, CA Homes For Sale
- Stanford, CA Homes For Sale
- Sunnyvale, CA Homes For Sale
- Sunol, CA Homes For Sale
- Union City, CA Homes For Sale



