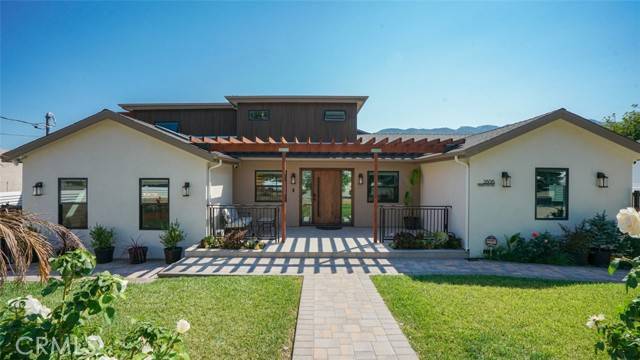REQUEST A TOUR If you would like to see this home without being there in person, select the "Virtual Tour" option and your agent will contact you to discuss available opportunities.
In-PersonVirtual Tour
Listed by Norair Youssefian • Nick-Nick Realty
$2,799,000
Est. payment /mo
5 Beds
4.5 Baths
3,240 SqFt
UPDATED:
Key Details
Property Type Single Family Home
Sub Type Single Family Home
Listing Status Active
Purchase Type For Sale
Square Footage 3,240 sqft
Price per Sqft $863
MLS Listing ID CRGD25161695
Bedrooms 5
Full Baths 4
Half Baths 1
Year Built 1945
Lot Size 8,215 Sqft
Property Sub-Type Single Family Home
Source California Regional MLS
Property Description
Welcome to this fully transformed and expanded 5-bedroom, 4.5-bathroom home located on the Glendale/La Crescenta border. Originally recorded as a 2-bedroom, 2-bathroom, 1,400 sq ft home, it has been completely rebuilt into a 2-story, 3,240 sq ft residence-offering generous space, thoughtful design, and updated functionality. Remodeled in 2023 and 2024, this property features all-new systems and finishes: roof, plumbing, electrical, flooring, walls, and more-all completed with permits. The open-concept kitchen, dining, and living area includes a custom-designed kitchen with a large island, premium stove, and hidden-panel refrigerator. Two electric fireplaces are located in the living and family rooms. The main floor includes 2 bedrooms and 2 bathrooms, along with a versatile bonus room that can serve as an office, guest space, or sixth bedroom. The primary bedroom offers ample natural light, a walk-in closet, and an en-suite bathroom with a rain shower that also functions as a steam room. The upstairs includes 3 additional bedrooms and 2 bathrooms. Two bedrooms share a Jack-and-Jill style bathroom and each has its own private balcony. The third upstairs bedroom includes its own bathroom and walk-in closet. Modern conveniences include built-in surround sound speakers
Location
State CA
County Los Angeles
Area 635 - La Crescenta/Glendale Montrose & Annex
Zoning GLR1-R3*
Rooms
Family Room Other
Interior
Cooling Central AC
Fireplaces Type Electric, Family Room, Living Room
Laundry 38
Exterior
Parking Features Off-Street Parking, Other
Garage Spaces 2.0
Pool None
View Hills
Building
Water District - Public
Others
Tax ID 5610018032
Special Listing Condition Not Applicable
Read Less Info

© 2025 MLSListings Inc. All rights reserved.
GET MORE INFORMATION
Sharad Gupta
Broker | License ID: 02213637
QUICK SEARCH
- Campbell, CA Homes For Sale
- Cupertino, CA Homes For Sale
- East Palo Alto, CA Homes For Sale
- Fremont, CA Homes For Sale
- Hayward, CA Homes For Sale
- Lexington Hills, CA Homes For Sale
- Los Altos, CA Homes For Sale
- Los Altos Hills, CA Homes For Sale
- Los Gatos, CA Homes For Sale
- Milpitas, CA Homes For Sale
- Monte Sereno, CA Homes For Sale
- Morgan Hill, CA Homes For Sale
- Mountain View, CA Homes For Sale
- Newark, CA Homes For Sale
- Palo Alto, CA Homes For Sale
- Pleasanton, CA Homes For Sale
- San Jose, CA Homes For Sale
- Santa Clara, CA Homes For Sale
- Saratoga, CA Homes For Sale
- Stanford, CA Homes For Sale
- Sunnyvale, CA Homes For Sale
- Sunol, CA Homes For Sale
- Union City, CA Homes For Sale



