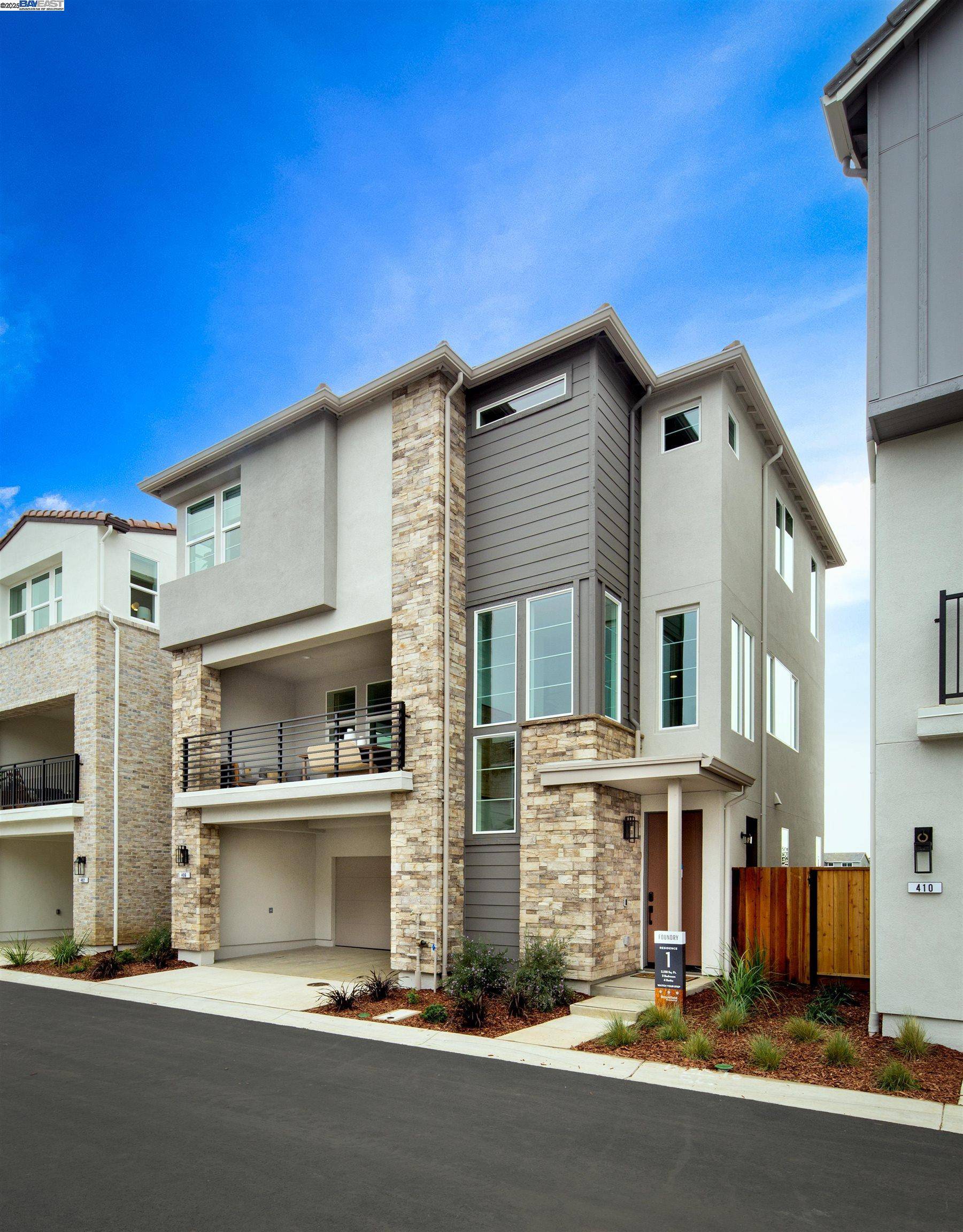OPEN HOUSE
Sat Jul 19, 10:00am - 5:00pm
Sun Jul 20, 10:00am - 5:00pm
Sat Jul 26, 10:00am - 5:00pm
Sun Jul 27, 10:00am - 5:00pm
Sat Aug 02, 10:00am - 5:00pm
Sun Aug 03, 10:00am - 5:00pm
Sat Aug 09, 10:00am - 5:00pm
Sun Aug 10, 10:00am - 5:00pm
UPDATED:
Key Details
Property Type Single Family Home
Sub Type Single Family Home
Listing Status Active
Purchase Type For Sale
Square Footage 2,138 sqft
Price per Sqft $377
MLS Listing ID BE41105406
Style Spanish
Bedrooms 4
Full Baths 3
Half Baths 1
HOA Fees $257/mo
Year Built 2025
Lot Size 2,040 Sqft
Property Sub-Type Single Family Home
Source Bay East
Property Description
Location
State CA
County Napa
Area Other Area
Rooms
Dining Room Dining Area
Kitchen Countertop - Stone, Dishwasher, Garbage Disposal, Island, Kitchen/Family Room Combo, Microwave, Oven - Built-In, Oven - Self Cleaning, Pantry, Oven Range - Gas, Oven Range - Built-In, Refrigerator
Interior
Heating Other
Cooling Central -1 Zone
Flooring Vinyl, Carpet - Wall to Wall
Fireplaces Type None
Laundry Gas Hookup, In Laundry Room
Exterior
Exterior Feature Stucco
Parking Features Attached Garage, Enclosed, Garage, Gate / Door Opener, Spaces per Unit - >1
Garage Spaces 2.0
Pool Pool - No, None
View Hills
Roof Type Other
Building
Lot Description Regular
Story Three or More Stories
Foundation Concrete Slab
Sewer Sewer - Public
Water Public, Heater - Electric
Architectural Style Spanish
Others
Special Listing Condition New, Not Applicable

GET MORE INFORMATION
Broker | License ID: 02213637
- Campbell, CA Homes For Sale
- Cupertino, CA Homes For Sale
- East Palo Alto, CA Homes For Sale
- Fremont, CA Homes For Sale
- Hayward, CA Homes For Sale
- Lexington Hills, CA Homes For Sale
- Los Altos, CA Homes For Sale
- Los Altos Hills, CA Homes For Sale
- Los Gatos, CA Homes For Sale
- Milpitas, CA Homes For Sale
- Monte Sereno, CA Homes For Sale
- Morgan Hill, CA Homes For Sale
- Mountain View, CA Homes For Sale
- Newark, CA Homes For Sale
- Palo Alto, CA Homes For Sale
- Pleasanton, CA Homes For Sale
- San Jose, CA Homes For Sale
- Santa Clara, CA Homes For Sale
- Saratoga, CA Homes For Sale
- Stanford, CA Homes For Sale
- Sunnyvale, CA Homes For Sale
- Sunol, CA Homes For Sale
- Union City, CA Homes For Sale



