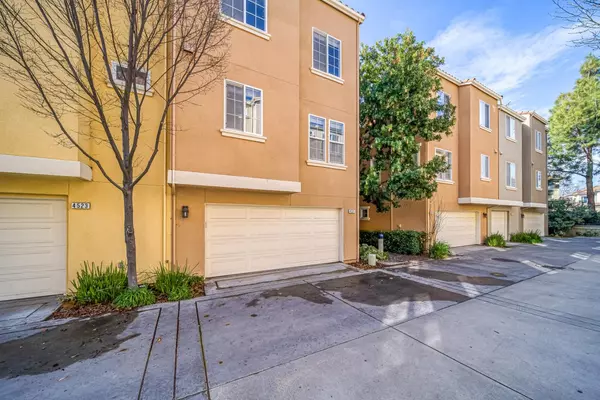For more information regarding the value of a property, please contact us for a free consultation.
Key Details
Sold Price $1,587,000
Property Type Townhouse
Sub Type Townhouse
Listing Status Sold
Purchase Type For Sale
Square Footage 1,700 sqft
Price per Sqft $933
MLS Listing ID ML81875247
Sold Date 02/24/22
Bedrooms 3
Full Baths 2
Half Baths 1
HOA Fees $406/mo
HOA Y/N 1
Year Built 2005
Lot Size 2,180 Sqft
Property Description
Upgraded end-unit townhome located in the highly desirable Rivermark Community.Commuters dream locations. Private and quiet unit. Fall in love with this open & bright floor plan,High ceilings,Cozy living room w/fireplace & patio door to the front porch,Separate family room next to kitchen,Brand new flooring,Brand new interior paint, Brand new kitchen counters, backsplash, microwave,sink & faucet, Recessed lights throughout, Updated bathrooms, Double pane windows & patio door, Central heating & cooling, Master suite with high ceiling and walk-in closet, Steps away from the community pool, park & school and library, Laundry at the upper level, 2 car attached garage with extensive crawlspace storage space, Walking distance to restaurants and coffee shops at the plaza and Guadalupe trail., Short commute to several Hi-tech employers Nvidia, Intel, Google, Oracle, Cisco! Easy access to freeways & Expw, Mins away from Levis Stadium.Water & sewer included in HOA, Dont miss this opportunity!
Location
State CA
County Santa Clara
Area Santa Clara
Building/Complex Name Rivermark
Zoning PD
Rooms
Family Room Kitchen / Family Room Combo
Dining Room Formal Dining Room
Kitchen Countertop - Quartz, Dishwasher, Exhaust Fan, Garbage Disposal, Microwave, Oven - Self Cleaning, Oven Range - Gas, Refrigerator, Skylight
Interior
Heating Central Forced Air - Gas
Cooling Central AC
Flooring Laminate, Tile
Fireplaces Type Living Room
Laundry Electricity Hookup (110V), Inside
Exterior
Exterior Feature Balcony / Patio, Low Maintenance
Parking Features Attached Garage, Gate / Door Opener
Garage Spaces 2.0
Pool Community Facility, Pool - In Ground
Community Features Club House, Community Pool, Playground
Utilities Available Public Utilities
Roof Type Tile
Building
Story 2
Foundation Concrete Perimeter and Slab
Sewer Sewer - Public
Water Public
Level or Stories 2
Others
HOA Fee Include Common Area Electricity,Common Area Gas,Exterior Painting,Garbage,Insurance - Common Area,Landscaping / Gardening,Maintenance - Common Area,Management Fee,Pool, Spa, or Tennis,Reserves,Roof,Sewer,Water
Restrictions Board / Park Approval,Pets - Allowed
Tax ID 097-37-055
Horse Property No
Special Listing Condition Not Applicable
Read Less Info
Want to know what your home might be worth? Contact us for a FREE valuation!

Our team is ready to help you sell your home for the highest possible price ASAP

© 2025 MLSListings Inc. All rights reserved.
Bought with Bill Yu • BayOne Real Estate Investment Corporation
GET MORE INFORMATION
Broker | License ID: 02213637
- Campbell, CA Homes For Sale
- Cupertino, CA Homes For Sale
- East Palo Alto, CA Homes For Sale
- Fremont, CA Homes For Sale
- Hayward, CA Homes For Sale
- Lexington Hills, CA Homes For Sale
- Los Altos, CA Homes For Sale
- Los Altos Hills, CA Homes For Sale
- Los Gatos, CA Homes For Sale
- Milpitas, CA Homes For Sale
- Monte Sereno, CA Homes For Sale
- Morgan Hill, CA Homes For Sale
- Mountain View, CA Homes For Sale
- Newark, CA Homes For Sale
- Palo Alto, CA Homes For Sale
- Pleasanton, CA Homes For Sale
- San Jose, CA Homes For Sale
- Santa Clara, CA Homes For Sale
- Saratoga, CA Homes For Sale
- Stanford, CA Homes For Sale
- Sunnyvale, CA Homes For Sale
- Sunol, CA Homes For Sale
- Union City, CA Homes For Sale



