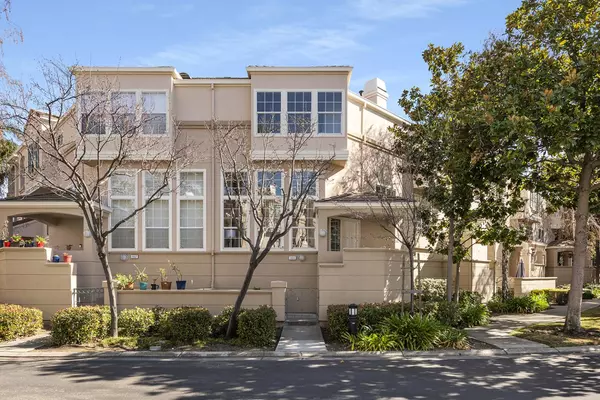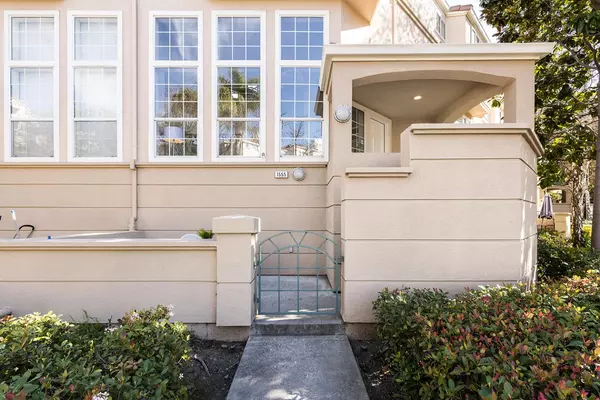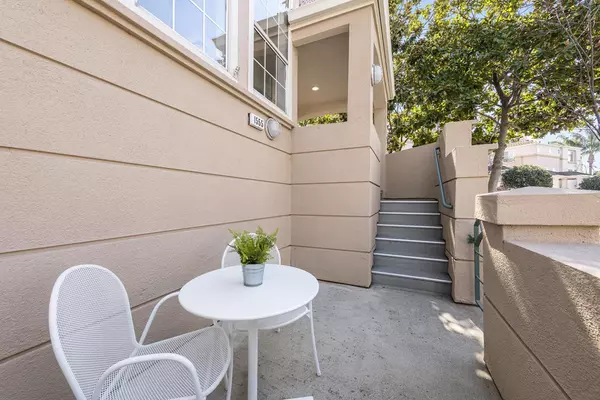For more information regarding the value of a property, please contact us for a free consultation.
Key Details
Sold Price $1,320,000
Property Type Townhouse
Sub Type Townhouse
Listing Status Sold
Purchase Type For Sale
Square Footage 1,547 sqft
Price per Sqft $853
MLS Listing ID ML81877661
Sold Date 03/24/22
Bedrooms 3
Full Baths 2
Half Baths 1
HOA Fees $233/mo
HOA Y/N 1
Year Built 1992
Lot Size 938 Sqft
Property Description
1555 Larkwood Ct a 1,527 sf spacious townhouse offering 3 Beds 2.5 Baths, separate living room, family room & dining area with 2 Car garage. The living room is filled with natural light. Steps away is the dining room area which offers a great space to entertain. On the same level is the kitchen & family room. The kitchen has granite counters & backsplash & a moveable island. The kitchen is open to the family room & gas fireplace. Primary bed has vaulted ceiling, 2 closets, 1 walk in & dual sinks, a shower tub. All beds are on the 2nd floor. The home has Central A/C & Heating, Double pane windows, large entryway. HOA is $233p/m & includes pool & kids playground. Great location with easy access to bay area freeways, The Great Mall & BART. Dixon Landing Park is steps away & offers kids playground, basketball & tennis courts, baseball field & open green space. Top Rated Milpitas schools - Marshall Pomeroy Elementary, Thomas Russell Middle & Milpitas High. Its sure to be a big hit.
Location
State CA
County Santa Clara
Area Milpitas
Building/Complex Name California Landing Villas Associ
Zoning R1
Rooms
Family Room Kitchen / Family Room Combo, Separate Family Room
Other Rooms Storage
Dining Room Dining Area
Kitchen Cooktop - Gas, Countertop - Granite, Dishwasher, Garbage Disposal, Microwave, Oven - Gas, Refrigerator
Interior
Heating Central Forced Air
Cooling Central AC
Flooring Carpet, Hardwood, Tile
Fireplaces Type Gas Burning
Laundry In Garage, Washer / Dryer
Exterior
Parking Features Attached Garage
Garage Spaces 2.0
Pool Pool - In Ground, Spa / Hot Tub
Community Features Community Pool, Playground, Sauna / Spa / Hot Tub
Utilities Available Public Utilities
View Neighborhood
Roof Type Tile
Building
Story 3
Foundation Concrete Slab
Sewer Sewer - Public
Water Public
Level or Stories 3
Others
HOA Fee Include Common Area Gas,Exterior Painting,Landscaping / Gardening,Pool, Spa, or Tennis,Recreation Facility,Roof
Restrictions Pets - Restrictions
Tax ID 022-50-017
Horse Property No
Special Listing Condition Not Applicable
Read Less Info
Want to know what your home might be worth? Contact us for a FREE valuation!

Our team is ready to help you sell your home for the highest possible price ASAP

© 2025 MLSListings Inc. All rights reserved.
Bought with Surendra Patel • Keller Williams Thrive
GET MORE INFORMATION
Broker | License ID: 02213637
- Campbell, CA Homes For Sale
- Cupertino, CA Homes For Sale
- East Palo Alto, CA Homes For Sale
- Fremont, CA Homes For Sale
- Hayward, CA Homes For Sale
- Lexington Hills, CA Homes For Sale
- Los Altos, CA Homes For Sale
- Los Altos Hills, CA Homes For Sale
- Los Gatos, CA Homes For Sale
- Milpitas, CA Homes For Sale
- Monte Sereno, CA Homes For Sale
- Morgan Hill, CA Homes For Sale
- Mountain View, CA Homes For Sale
- Newark, CA Homes For Sale
- Palo Alto, CA Homes For Sale
- Pleasanton, CA Homes For Sale
- San Jose, CA Homes For Sale
- Santa Clara, CA Homes For Sale
- Saratoga, CA Homes For Sale
- Stanford, CA Homes For Sale
- Sunnyvale, CA Homes For Sale
- Sunol, CA Homes For Sale
- Union City, CA Homes For Sale



