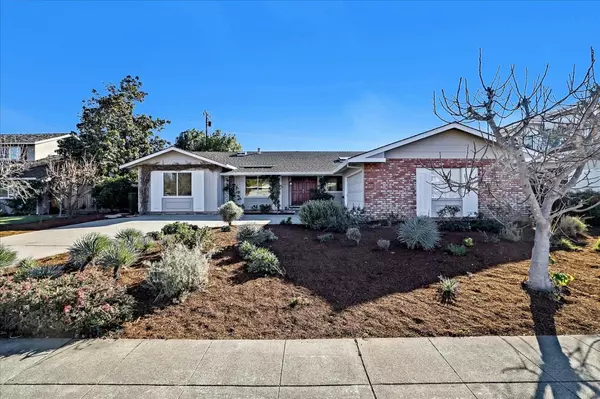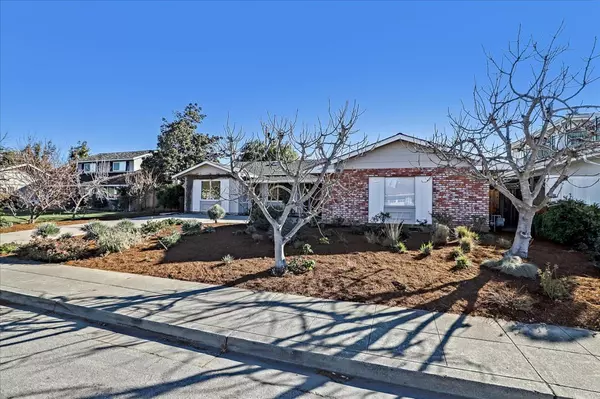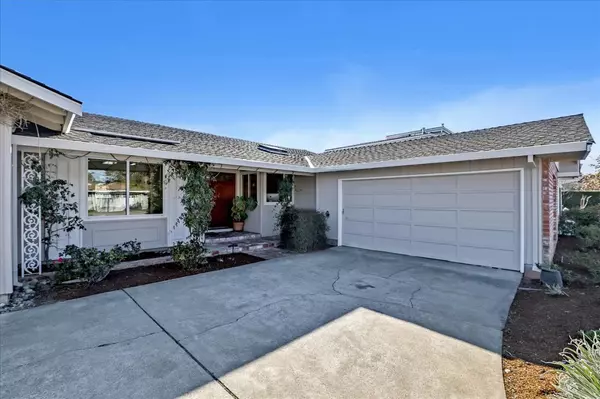For more information regarding the value of a property, please contact us for a free consultation.
Key Details
Sold Price $3,995,000
Property Type Single Family Home
Sub Type Single Family Home
Listing Status Sold
Purchase Type For Sale
Square Footage 2,023 sqft
Price per Sqft $1,974
MLS Listing ID ML81879129
Sold Date 03/28/22
Bedrooms 4
Full Baths 2
Year Built 1964
Lot Size 8,425 Sqft
Property Description
Prime Waverly Park location w/ Los Altos schools. Located on a quiet sought-after street, this beautiful 4 BR/2 BA, 2,023 sq ft home includes a large separate living room and office. The bright, spacious eat-in kitchen features an island with gas stove top, stainless appliances, and a breakfast bar. The adjoining family room/dining room leads to a serene, private backyard with mature landscaping. Great for entertaining! Interior features include hardwood floors throughout, recessed lighting, ceiling fans, double pane windows, and 5 skylights providing an abundance of natural light. Large primary suite has access to the backyard and bathroom with skylight and walk-in shower with bench. Separate laundry room with sink and two car garage. Close to schools, shopping, local parks, and nearby access to the Stevens Creek Trail. Neighborhood schools are Oak Elementary, Blach Middle, and Mountain View High. **(Check availability.) Easy access to main commute routes Hwy's 85, 280, and 101.
Location
State CA
County Santa Clara
Area Grant
Zoning R1-8L
Rooms
Family Room Kitchen / Family Room Combo
Other Rooms Den / Study / Office, Laundry Room
Dining Room Breakfast Bar, Dining Area in Family Room, Dining Bar, Eat in Kitchen, Formal Dining Room
Kitchen 220 Volt Outlet, Cooktop - Gas, Countertop - Solid Surface / Corian, Dishwasher, Exhaust Fan, Freezer, Garbage Disposal, Hookups - Ice Maker, Ice Maker, Island, Microwave, Oven - Built-In, Oven - Electric, Pantry, Refrigerator
Interior
Heating Central Forced Air - Gas, Fireplace
Cooling None
Flooring Carpet, Hardwood, Stone, Tile, Vinyl / Linoleum
Fireplaces Type Family Room, Living Room, Wood Burning
Laundry Dryer, Electricity Hookup (110V), Electricity Hookup (220V), In Utility Room, Inside, Tub / Sink, Washer / Dryer
Exterior
Exterior Feature Back Yard, Balcony / Patio, Fenced, Sprinklers - Auto, Storage Shed / Structure
Parking Features Attached Garage, Gate / Door Opener, Guest / Visitor Parking, Off-Street Parking, On Street
Garage Spaces 2.0
Fence Fenced, Fenced Back, Wood
Utilities Available Natural Gas, Public Utilities
Roof Type Composition
Building
Lot Description Grade - Level
Story 1
Foundation Concrete Perimeter and Slab, Crawl Space
Sewer Sewer - Public
Water Public
Level or Stories 1
Others
Tax ID 197-10-027
Horse Property No
Special Listing Condition Not Applicable
Read Less Info
Want to know what your home might be worth? Contact us for a FREE valuation!

Our team is ready to help you sell your home for the highest possible price ASAP

© 2025 MLSListings Inc. All rights reserved.
Bought with Radha Rustagi • Keller Williams Thrive
GET MORE INFORMATION
Broker | License ID: 02213637
- Campbell, CA Homes For Sale
- Cupertino, CA Homes For Sale
- East Palo Alto, CA Homes For Sale
- Fremont, CA Homes For Sale
- Hayward, CA Homes For Sale
- Lexington Hills, CA Homes For Sale
- Los Altos, CA Homes For Sale
- Los Altos Hills, CA Homes For Sale
- Los Gatos, CA Homes For Sale
- Milpitas, CA Homes For Sale
- Monte Sereno, CA Homes For Sale
- Morgan Hill, CA Homes For Sale
- Mountain View, CA Homes For Sale
- Newark, CA Homes For Sale
- Palo Alto, CA Homes For Sale
- Pleasanton, CA Homes For Sale
- San Jose, CA Homes For Sale
- Santa Clara, CA Homes For Sale
- Saratoga, CA Homes For Sale
- Stanford, CA Homes For Sale
- Sunnyvale, CA Homes For Sale
- Sunol, CA Homes For Sale
- Union City, CA Homes For Sale



