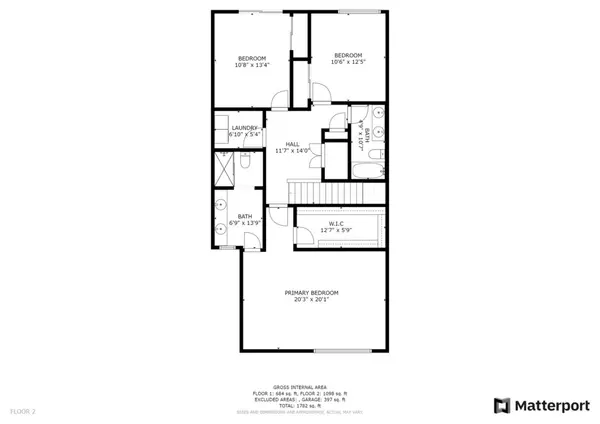For more information regarding the value of a property, please contact us for a free consultation.
Key Details
Sold Price $1,600,000
Property Type Townhouse
Sub Type Townhouse
Listing Status Sold
Purchase Type For Sale
Square Footage 1,845 sqft
Price per Sqft $867
MLS Listing ID ML81880245
Sold Date 04/08/22
Bedrooms 3
Full Baths 2
Half Baths 1
HOA Fees $552/mo
HOA Y/N 1
Year Built 1978
Lot Size 1,750 Sqft
Property Description
A rare end-unit townhome with backyard (feels like a single-family home) in highly desired Casa Del Valle Community! Excellent Laurelwood Elementary,Santa Clara Utilities,Open & bright floor plan with lot of natural light, Spacious living room with a cozy fireplace & views of backyard,Dual-pane windows & patio door, Updated kitchen w/granite counters & SS appliances and brand new stove, Brand new SPC flooring on 1st floor, New light fixtures thru out, Large master suite w/ large walk-in closet with organizers,Upgraded master bathroom w- dual sinks/vanity area, 2nd bedroom w/private balcony,New Interior Paint, Central heat & A/C, Recessed lighting, Side-by-Side 2 car attached garage w/ extra storage cabinets and full-size driveway, Convenient Santa Clara location w/easy commute to work. Close to Apple HQ, Kaiser, Ranch market,Coffee-shops,Restaurants, many High-Tech Co. Minutes to Lawrence and San Thomas Expy, El Camino Real, Cupertino Main Street, 280 & Google/Facebook shuttle stops.
Location
State CA
County Santa Clara
Area Santa Clara
Building/Complex Name Casa Del Valle
Zoning PD
Rooms
Family Room No Family Room
Dining Room Dining Area
Kitchen Cooktop - Electric, Countertop - Granite, Dishwasher, Exhaust Fan, Garbage Disposal, Microwave, Oven - Self Cleaning, Oven Range - Electric, Refrigerator
Interior
Heating Central Forced Air - Gas
Cooling Central AC
Flooring Hardwood, Laminate, Tile, Vinyl / Linoleum
Fireplaces Type Gas Burning, Living Room
Laundry Inside, Upper Floor, Washer / Dryer
Exterior
Exterior Feature Back Yard, Balcony / Patio, Fenced, Low Maintenance
Parking Features Attached Garage
Garage Spaces 2.0
Fence Fenced Back
Pool Community Facility
Community Features Club House, Community Pool, Sauna / Spa / Hot Tub
Utilities Available Public Utilities
Roof Type Composition
Building
Story 2
Foundation Concrete Perimeter and Slab
Sewer Sewer - Public
Water Public
Level or Stories 2
Others
HOA Fee Include Common Area Electricity,Common Area Gas,Exterior Painting,Fencing,Insurance - Common Area,Landscaping / Gardening,Maintenance - Common Area,Maintenance - Exterior,Management Fee,Pool, Spa, or Tennis,Recreation Facility,Reserves,Roof,Water / Sewer
Restrictions Board / Park Approval
Tax ID 313-47-037
Horse Property No
Special Listing Condition Not Applicable
Read Less Info
Want to know what your home might be worth? Contact us for a FREE valuation!

Our team is ready to help you sell your home for the highest possible price ASAP

© 2025 MLSListings Inc. All rights reserved.
Bought with Gerardo Aguilar
GET MORE INFORMATION
Broker | License ID: 02213637
- Campbell, CA Homes For Sale
- Cupertino, CA Homes For Sale
- East Palo Alto, CA Homes For Sale
- Fremont, CA Homes For Sale
- Hayward, CA Homes For Sale
- Lexington Hills, CA Homes For Sale
- Los Altos, CA Homes For Sale
- Los Altos Hills, CA Homes For Sale
- Los Gatos, CA Homes For Sale
- Milpitas, CA Homes For Sale
- Monte Sereno, CA Homes For Sale
- Morgan Hill, CA Homes For Sale
- Mountain View, CA Homes For Sale
- Newark, CA Homes For Sale
- Palo Alto, CA Homes For Sale
- Pleasanton, CA Homes For Sale
- San Jose, CA Homes For Sale
- Santa Clara, CA Homes For Sale
- Saratoga, CA Homes For Sale
- Stanford, CA Homes For Sale
- Sunnyvale, CA Homes For Sale
- Sunol, CA Homes For Sale
- Union City, CA Homes For Sale



