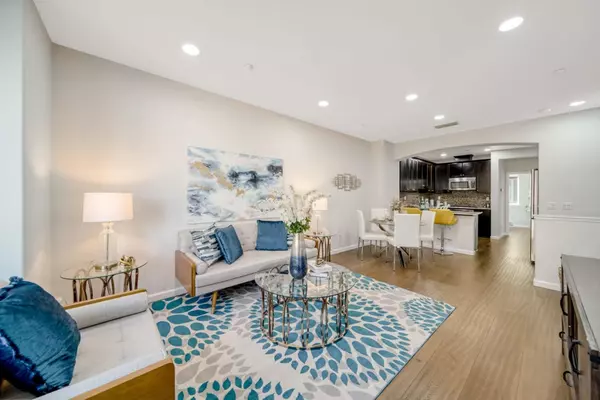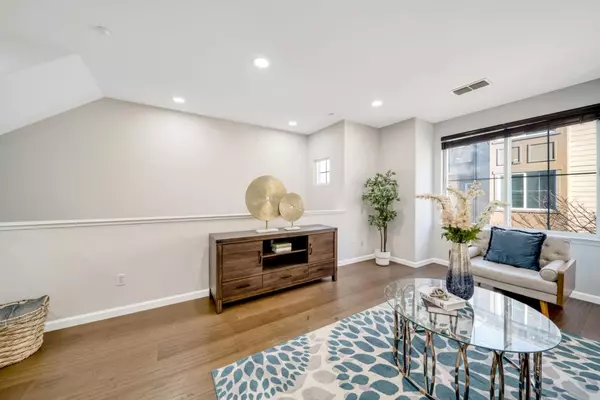For more information regarding the value of a property, please contact us for a free consultation.
Key Details
Sold Price $1,260,000
Property Type Townhouse
Sub Type Townhouse
Listing Status Sold
Purchase Type For Sale
Square Footage 1,225 sqft
Price per Sqft $1,028
MLS Listing ID ML81913606
Sold Date 02/06/23
Bedrooms 3
Full Baths 3
HOA Fees $265/mo
HOA Y/N 1
Year Built 2010
Lot Size 2,178 Sqft
Property Description
Charming and Elegant 3 bed and 3 full bath townhome located in the heart of Silicon Valley. Sunnyvales convenient location surrounded by Hi-Tech companies. Extremely well maintained home with tons of natural light! Open floor plan with large windows.Elegant hardwood floors throughout the entire home. Upgraded Kitchen with granite counters, full backsplash, stainless steel appliances. Extremely desirable plan with one bedroom & full bath on main level. Brand new interior paint, New LED fixtures. Central heating and cooling, Super low HOA includes garbage, roof, Clubhouse, BBQ area, & Playground. Extra large 2 car garage with storage cabinets, epoxy paint on the floor. Located near Apple's new campuses, Google, Amazon, LinkedIn, and many more Hi-tech companies. Short distance to the Downtown Sunnyvale, Cal-train station, fine dinning, shopping and AMC theatre & much more! Great opportunity to make this your home this Spring!
Location
State CA
County Santa Clara
Area Sunnyvale
Building/Complex Name Evelyn Glen
Zoning M3
Rooms
Family Room No Family Room
Dining Room Dining Area
Kitchen 220 Volt Outlet, Countertop - Granite, Dishwasher, Exhaust Fan, Garbage Disposal, Microwave, Oven - Self Cleaning, Oven Range - Gas, Refrigerator
Interior
Heating Central Forced Air - Gas
Cooling Central AC
Flooring Tile, Wood
Laundry Inside, Upper Floor, Washer / Dryer
Exterior
Exterior Feature Balcony / Patio
Parking Features Attached Garage
Garage Spaces 2.0
Fence Fenced Front
Community Features Club House, Garden / Greenbelt / Trails, Playground
Utilities Available Public Utilities
Roof Type Shingle
Building
Story 3
Foundation Concrete Perimeter and Slab
Sewer Sewer - Public
Water Public
Level or Stories 3
Others
HOA Fee Include Common Area Electricity,Common Area Gas,Exterior Painting,Garbage,Insurance - Common Area,Landscaping / Gardening,Maintenance - Common Area,Maintenance - Exterior,Management Fee,Reserves,Roof
Restrictions None
Tax ID 213-02-121
Horse Property No
Special Listing Condition Not Applicable
Read Less Info
Want to know what your home might be worth? Contact us for a FREE valuation!

Our team is ready to help you sell your home for the highest possible price ASAP

© 2025 MLSListings Inc. All rights reserved.
Bought with Angela Langone • Redfin
GET MORE INFORMATION
Broker | License ID: 02213637
- Campbell, CA Homes For Sale
- Cupertino, CA Homes For Sale
- East Palo Alto, CA Homes For Sale
- Fremont, CA Homes For Sale
- Hayward, CA Homes For Sale
- Lexington Hills, CA Homes For Sale
- Los Altos, CA Homes For Sale
- Los Altos Hills, CA Homes For Sale
- Los Gatos, CA Homes For Sale
- Milpitas, CA Homes For Sale
- Monte Sereno, CA Homes For Sale
- Morgan Hill, CA Homes For Sale
- Mountain View, CA Homes For Sale
- Newark, CA Homes For Sale
- Palo Alto, CA Homes For Sale
- Pleasanton, CA Homes For Sale
- San Jose, CA Homes For Sale
- Santa Clara, CA Homes For Sale
- Saratoga, CA Homes For Sale
- Stanford, CA Homes For Sale
- Sunnyvale, CA Homes For Sale
- Sunol, CA Homes For Sale
- Union City, CA Homes For Sale



