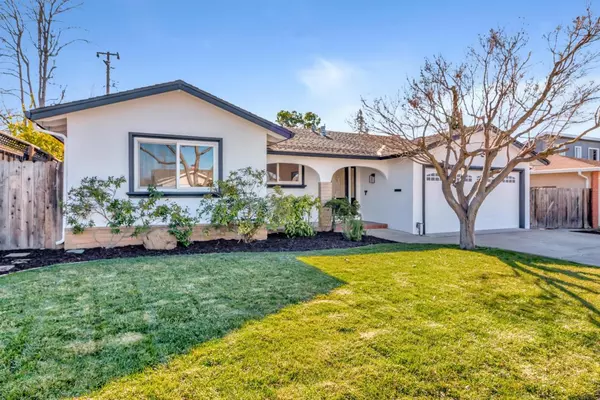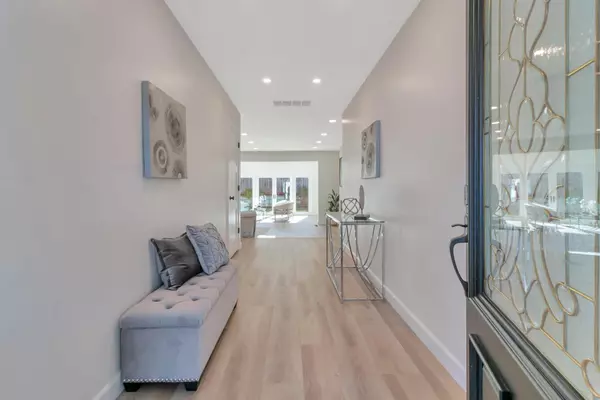For more information regarding the value of a property, please contact us for a free consultation.
Key Details
Sold Price $2,260,000
Property Type Single Family Home
Sub Type Single Family Home
Listing Status Sold
Purchase Type For Sale
Square Footage 1,844 sqft
Price per Sqft $1,225
MLS Listing ID ML81917445
Sold Date 03/29/23
Bedrooms 4
Full Baths 2
Year Built 1968
Lot Size 6,045 Sqft
Property Description
Boasting an array of sleek finishes & thoughtful open-floorplan, this newly renovated, fully custom ranch style-home with 2,050 square feet of living space, 4 bedrooms & 2 full baths welcomes you with abundant natural light, french doors, skylights, and large double-pane windows. Entertain guests in the expansive kitchen & dining room, equipped with a large island, custom cabinetry, under cabinet lighting, quartz countertops, herringbone tile backsplash, and stainless-steel Kitchen Aid appliances! After dinner step into the spacious living room & relax by the double-sided fireplace adorned in Venetian plaster. Each pristine bathroom has a quartz/mosaic shower, tile floors, & LED anti-fog mirrors and large shower heads for a relaxing spa like feel. The spacious master bathroom has double sinks and a large walk-in shower. Enjoy recessed lighting in every room, exquisite LVP flooring throughout, custom CA Closets with tons of storage, & a car-lovers dream garage with sleek epoxy floors! In this desirable Cambrian location, you will reside in a family-friendly neighborhood walking distance to Union District schools, parks, and easy freeway access!
Location
State CA
County Santa Clara
Area Cambrian
Zoning R1-8
Rooms
Family Room Separate Family Room
Dining Room Dining Area, Dining Bar, Eat in Kitchen
Kitchen 220 Volt Outlet, Cooktop - Gas, Dishwasher, Exhaust Fan, Freezer, Garbage Disposal, Hood Over Range, Hookups - Gas, Ice Maker, Microwave, Oven - Built-In, Oven - Electric, Pantry, Refrigerator
Interior
Heating Central Forced Air - Gas
Cooling Central AC
Flooring Laminate, Slate, Tile
Fireplaces Type Dual See Thru, Family Room, Other Location
Laundry Gas Hookup, In Garage, Inside, Washer / Dryer
Exterior
Exterior Feature Back Yard, Fenced, Sprinklers - Auto, Sprinklers - Lawn
Parking Features Attached Garage, On Street
Garage Spaces 2.0
Fence Fenced, Gate, Wood
Utilities Available Individual Electric Meters, Individual Gas Meters, Public Utilities
Roof Type Composition,Rolled Composition,Shingle
Building
Lot Description Grade - Level
Story 1
Foundation Concrete Perimeter, Crawl Space, Foundation Pillars
Sewer Sewer - Public, Sewer Connected
Water Individual Water Meter, Public
Level or Stories 1
Others
Tax ID 419-47-015
Horse Property No
Special Listing Condition Not Applicable
Read Less Info
Want to know what your home might be worth? Contact us for a FREE valuation!

Our team is ready to help you sell your home for the highest possible price ASAP

© 2025 MLSListings Inc. All rights reserved.
Bought with Lingling Quigley • Keller Williams Thrive
GET MORE INFORMATION
Broker | License ID: 02213637
- Campbell, CA Homes For Sale
- Cupertino, CA Homes For Sale
- East Palo Alto, CA Homes For Sale
- Fremont, CA Homes For Sale
- Hayward, CA Homes For Sale
- Lexington Hills, CA Homes For Sale
- Los Altos, CA Homes For Sale
- Los Altos Hills, CA Homes For Sale
- Los Gatos, CA Homes For Sale
- Milpitas, CA Homes For Sale
- Monte Sereno, CA Homes For Sale
- Morgan Hill, CA Homes For Sale
- Mountain View, CA Homes For Sale
- Newark, CA Homes For Sale
- Palo Alto, CA Homes For Sale
- Pleasanton, CA Homes For Sale
- San Jose, CA Homes For Sale
- Santa Clara, CA Homes For Sale
- Saratoga, CA Homes For Sale
- Stanford, CA Homes For Sale
- Sunnyvale, CA Homes For Sale
- Sunol, CA Homes For Sale
- Union City, CA Homes For Sale



