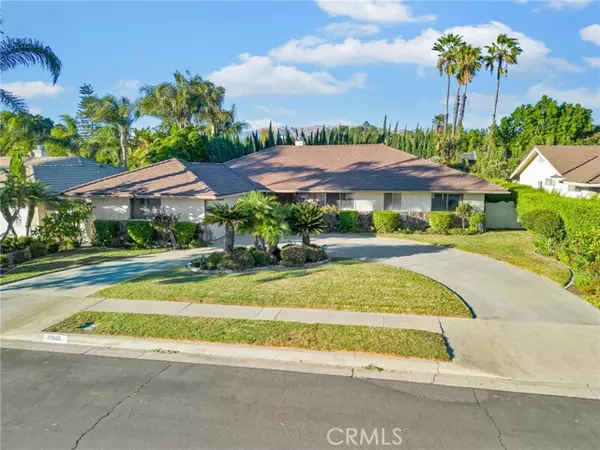For more information regarding the value of a property, please contact us for a free consultation.
Key Details
Sold Price $1,150,000
Property Type Single Family Home
Sub Type Single Family Home
Listing Status Sold
Purchase Type For Sale
Square Footage 2,574 sqft
Price per Sqft $446
MLS Listing ID CRSR24229394
Sold Date 12/23/24
Style Traditional
Bedrooms 4
Full Baths 2
Half Baths 1
Originating Board California Regional MLS
Year Built 1966
Lot Size 0.258 Acres
Property Description
Nestled in the highly sought-after Devonshire Country Estates adjaent, this expansive 2,600 sq. ft. residence sits on a beautifully landscaped 11,000 sq. ft. lot, offering a perfect blend of elegance and comfort. The home boasts a spacious, Chisholm built well-designed floor plan featuring 4 bedrooms, 2.5 baths, two fireplaces, a formal dining room with exquisite curved glass windows, and Terrazzo stone entry flooring, that add a touch of timeless charm. The chef's kitchen, with ample counter space and cabinetry, is complemented by a bright breakfast nook, perfect for casual dining. The open-concept family room features rich hardwood floors, a wet bar, and floor-to-ceiling glass doors that open to the private rear yard. Both the family room and living room offer abundant natural light, with large windows and sliding glass doors leading to a sparkling pool and a large covered patio-ideal for indoor-outdoor living and entertaining. The primary suite is a true retreat, highlighted by graceful chandeliers and a spacious adjoining bathroom. Three additional bedrooms, all generous in size with closets that offer storage galore! The meticulously landscaped backyard offers privacy and tranquility, complete with a sparkling swimming pool and spa, perfect for relaxation or hosting gues
Location
State CA
County Los Angeles
Area Nr - Northridge
Zoning LARE11
Rooms
Family Room Separate Family Room, Other
Dining Room Formal Dining Room, Other
Kitchen Pantry, Oven - Gas
Interior
Heating Central Forced Air
Cooling Central AC
Fireplaces Type Family Room, Living Room
Laundry In Laundry Room
Exterior
Parking Features Garage
Garage Spaces 2.0
Fence 2
Pool Pool - Yes, Spa - Private
View None
Building
Lot Description Corners Marked
Story One Story
Foundation Raised
Water District - Public
Architectural Style Traditional
Others
Tax ID 2726010017
Special Listing Condition Not Applicable
Read Less Info
Want to know what your home might be worth? Contact us for a FREE valuation!

Our team is ready to help you sell your home for the highest possible price ASAP

© 2025 MLSListings Inc. All rights reserved.
Bought with Christine Williams
GET MORE INFORMATION
Broker | License ID: 02213637
- Campbell, CA Homes For Sale
- Cupertino, CA Homes For Sale
- East Palo Alto, CA Homes For Sale
- Fremont, CA Homes For Sale
- Hayward, CA Homes For Sale
- Lexington Hills, CA Homes For Sale
- Los Altos, CA Homes For Sale
- Los Altos Hills, CA Homes For Sale
- Los Gatos, CA Homes For Sale
- Milpitas, CA Homes For Sale
- Monte Sereno, CA Homes For Sale
- Morgan Hill, CA Homes For Sale
- Mountain View, CA Homes For Sale
- Newark, CA Homes For Sale
- Palo Alto, CA Homes For Sale
- Pleasanton, CA Homes For Sale
- San Jose, CA Homes For Sale
- Santa Clara, CA Homes For Sale
- Saratoga, CA Homes For Sale
- Stanford, CA Homes For Sale
- Sunnyvale, CA Homes For Sale
- Sunol, CA Homes For Sale
- Union City, CA Homes For Sale



