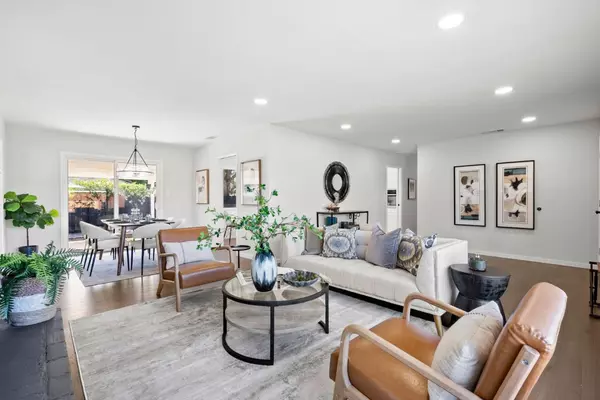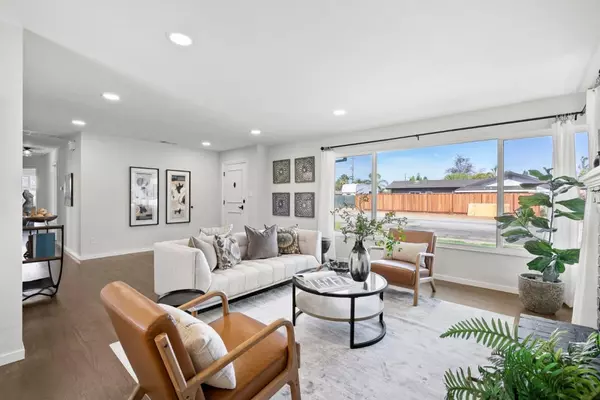For more information regarding the value of a property, please contact us for a free consultation.
Key Details
Sold Price $920,000
Property Type Single Family Home
Sub Type Single Family Home
Listing Status Sold
Purchase Type For Sale
Square Footage 1,417 sqft
Price per Sqft $649
MLS Listing ID ML81983375
Sold Date 12/27/24
Style Ranch
Bedrooms 3
Full Baths 1
Half Baths 1
Year Built 1955
Lot Size 9,800 Sqft
Property Description
Step inside 400 El Cerrito Way, a contemporary residence located in the heart of Gilroy. Situated on a generous 9,800+ SqFt corner lot, this delightful home offers 1,417 SqFt of living space on one level. Discover a bright open-plan living and dining area with large corner windows that flood the space with natural light. Beautifully refinished hardwood floors create a seamless flow and all new light fixtures inside the home give a fresh, airy feel. Next to the dining room is the sizable kitchen with a casual eating nook. Showcasing new hardwood flooring and two windows, the kitchen awaits your design renovation to create your dream kitchen. Along the hallway are three comfortable bedrooms, each with good-sized closets, and a charming main bathroom with tile countertops. A convenient half bath with a toilet and shower is located next to a remodeled laundry area that features a new sink and white cabinets. The large corner lot provides endless possibilities for outdoor living and entertaining. A 2-car garage ensures space for vehicles and offers abundant storage. Close to parks, schools, Hwy 101, and convenient dining and shopping amenities including Safeway, Nob Hill Market, and Gilroy Premium Outlets. Don't miss the chance to customize and make 400 El Cerrito Way yours!
Location
State CA
County Santa Clara
Area Morgan Hill / Gilroy / San Martin
Zoning R1
Rooms
Family Room No Family Room
Other Rooms None
Dining Room Breakfast Nook, Dining Area in Living Room, Eat in Kitchen, No Formal Dining Room
Kitchen Cooktop - Electric, Countertop - Tile, Hood Over Range, Oven - Electric
Interior
Heating Central Forced Air - Gas
Cooling Central AC
Flooring Tile, Wood
Fireplaces Type Wood Burning
Exterior
Exterior Feature Back Yard, Balcony / Patio, Sprinklers - Lawn
Parking Features Attached Garage, Guest / Visitor Parking
Garage Spaces 2.0
Fence Fenced
Utilities Available Natural Gas
View Neighborhood
Roof Type Composition
Building
Lot Description Grade - Level
Story 1
Foundation Wood Frame
Sewer Sewer - Public
Water Public
Level or Stories 1
Others
Tax ID 790-33-012
Security Features None
Horse Property No
Special Listing Condition Court Confirmation May Be Required
Read Less Info
Want to know what your home might be worth? Contact us for a FREE valuation!

Our team is ready to help you sell your home for the highest possible price ASAP

© 2025 MLSListings Inc. All rights reserved.
Bought with Hugo Ascencio • eXp Realty of Northern California, Inc.
GET MORE INFORMATION
Broker | License ID: 02213637
- Campbell, CA Homes For Sale
- Cupertino, CA Homes For Sale
- East Palo Alto, CA Homes For Sale
- Fremont, CA Homes For Sale
- Hayward, CA Homes For Sale
- Lexington Hills, CA Homes For Sale
- Los Altos, CA Homes For Sale
- Los Altos Hills, CA Homes For Sale
- Los Gatos, CA Homes For Sale
- Milpitas, CA Homes For Sale
- Monte Sereno, CA Homes For Sale
- Morgan Hill, CA Homes For Sale
- Mountain View, CA Homes For Sale
- Newark, CA Homes For Sale
- Palo Alto, CA Homes For Sale
- Pleasanton, CA Homes For Sale
- San Jose, CA Homes For Sale
- Santa Clara, CA Homes For Sale
- Saratoga, CA Homes For Sale
- Stanford, CA Homes For Sale
- Sunnyvale, CA Homes For Sale
- Sunol, CA Homes For Sale
- Union City, CA Homes For Sale



