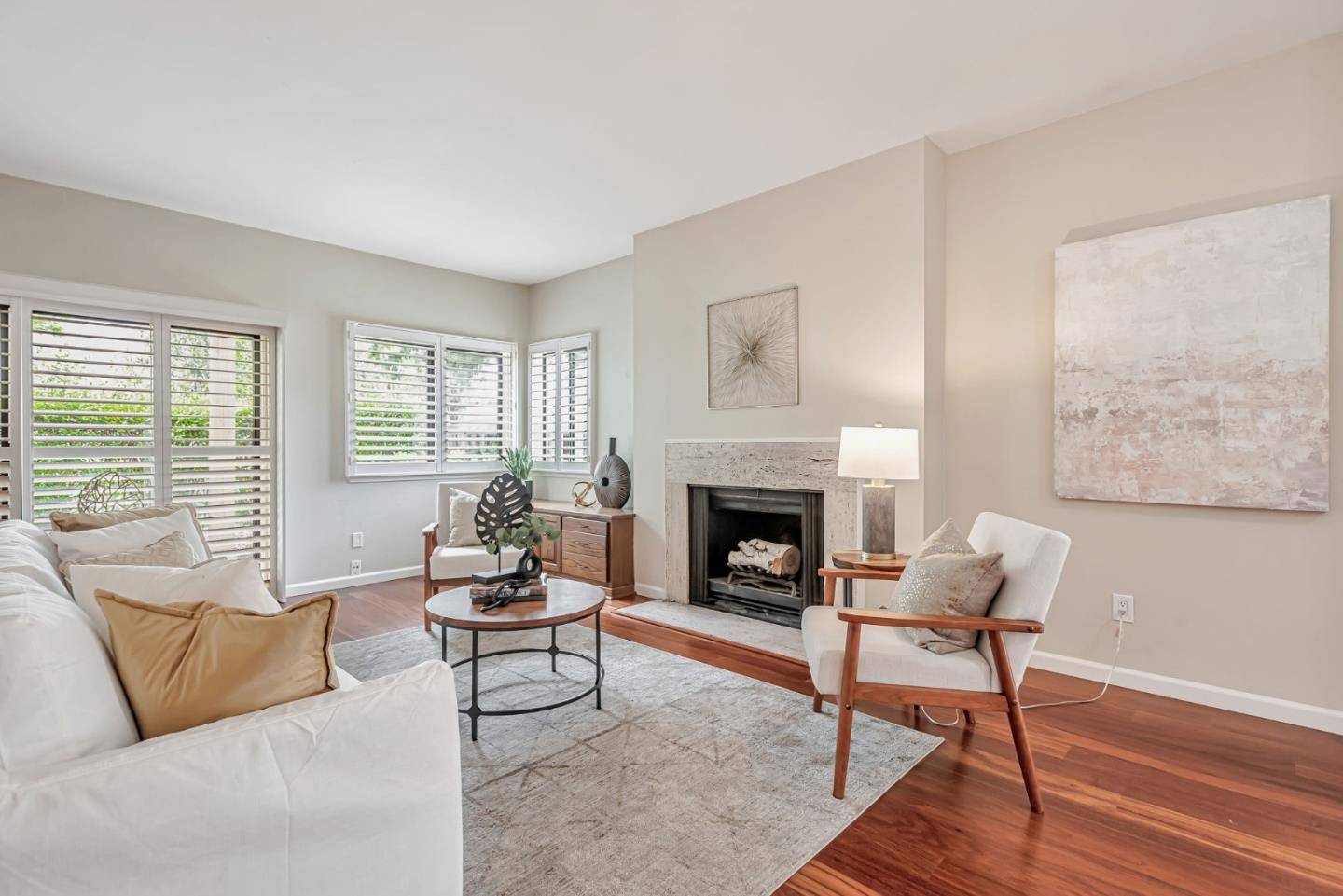Bought with Andrea Schultz • Coldwell Banker Realty
For more information regarding the value of a property, please contact us for a free consultation.
Key Details
Sold Price $925,000
Property Type Condo
Sub Type Condominium
Listing Status Sold
Purchase Type For Sale
Square Footage 1,360 sqft
Price per Sqft $680
MLS Listing ID ML82005464
Sold Date 06/23/25
Style Traditional
Bedrooms 2
Full Baths 2
HOA Fees $885/mo
HOA Y/N 1
Year Built 1974
Property Sub-Type Condominium
Property Description
Beautiful first floor luxury condominium located in the back of the community for extra privacy and serenity. Buyers value includes: 2 Bedrooms, 2 bathrooms, formal entry, large living room with fireplace, dining area with sliding doors to the front patio area, eat-in kitchen with double over, electric cooktop, and plenty of cabinet space, Laundry room area, primary bedroom suite with walk-in closet, double sink and updated shower area, sliding doors to the large backyard which is perfect for relaxation and enjoyment. The backyard includes a patio, deck and beautiful tree for extra privacy and serenity. The beautiful wood floors and plantation shutters add to the elegance of this beautiful condo. The park-like common area grounds include majestic redwood trees, lush landscaping and pool area for additional enjoyment. This condo is conveniently located near Parks, schools, hwy 101 & 280, The town of Woodside and Downtown Redwood City, Woodside plaza shops, restaurants and other services. Also located nearby several employment center such as Sand Hill Road, Box Inc., Google Seaport Blvd. campus, Stanford Medical Redwood City, Meta/Facebook and many others...
Location
State CA
County San Mateo
Area Central Park Etc.
Building/Complex Name Woodside Road Condominium
Zoning RM00R3
Rooms
Family Room No Family Room
Other Rooms Den / Study / Office, Formal Entry, Laundry Room, Office Area, Storage
Dining Room Breakfast Nook, Dining "L", Eat in Kitchen
Kitchen Cooktop - Electric, Countertop - Stone, Dishwasher, Garbage Disposal, Oven - Double, Refrigerator
Interior
Heating Central Forced Air - Gas
Cooling None
Flooring Carpet, Tile, Wood
Fireplaces Type Living Room
Laundry Inside, Washer / Dryer
Exterior
Parking Features Assigned Spaces, Carport , Guest / Visitor Parking
Community Features Club House, Community Pool
Utilities Available Public Utilities
View Garden / Greenbelt
Roof Type Composition
Building
Story 1
Foundation Concrete Perimeter and Slab
Sewer Sewer - Public
Water Public
Level or Stories 1
Others
HOA Fee Include Common Area Electricity,Garbage,Management Fee,Pool, Spa, or Tennis
Restrictions Pets - Allowed
Tax ID 110-850-170
Horse Property No
Special Listing Condition Not Applicable
Read Less Info
Want to know what your home might be worth? Contact us for a FREE valuation!

Our team is ready to help you sell your home for the highest possible price ASAP

© 2025 MLSListings Inc. All rights reserved.
GET MORE INFORMATION
Broker | License ID: 02213637
- Campbell, CA Homes For Sale
- Cupertino, CA Homes For Sale
- East Palo Alto, CA Homes For Sale
- Fremont, CA Homes For Sale
- Hayward, CA Homes For Sale
- Lexington Hills, CA Homes For Sale
- Los Altos, CA Homes For Sale
- Los Altos Hills, CA Homes For Sale
- Los Gatos, CA Homes For Sale
- Milpitas, CA Homes For Sale
- Monte Sereno, CA Homes For Sale
- Morgan Hill, CA Homes For Sale
- Mountain View, CA Homes For Sale
- Newark, CA Homes For Sale
- Palo Alto, CA Homes For Sale
- Pleasanton, CA Homes For Sale
- San Jose, CA Homes For Sale
- Santa Clara, CA Homes For Sale
- Saratoga, CA Homes For Sale
- Stanford, CA Homes For Sale
- Sunnyvale, CA Homes For Sale
- Sunol, CA Homes For Sale
- Union City, CA Homes For Sale



