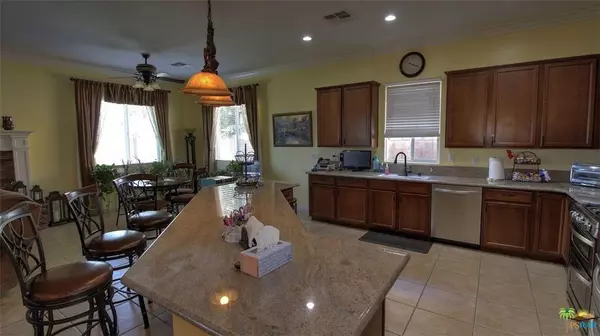UPDATED:
04/24/2023 09:07 PM
Key Details
Property Type Single Family Home
Sub Type Single Family Home
Listing Status Pending
Purchase Type For Sale
Square Footage 2,690 sqft
Price per Sqft $213
MLS Listing ID CNSR22207441
Style Custom,Other
Bedrooms 4
Full Baths 3
Originating Board CRISNet
Year Built 2007
Lot Size 9,148 Sqft
Property Description
Location
State CA
County Riverside
Area 341 - Mission Lakes
Zoning W2
Rooms
Dining Room Breakfast Bar
Kitchen Dishwasher, Garbage Disposal, Microwave, Oven - Self Cleaning, Oven Range - Gas, Refrigerator, Built-in BBQ Grill, Oven - Gas
Interior
Heating Gas, Central Forced Air
Cooling Central AC
Fireplaces Type Living Room
Laundry 30, Other, Dryer
Exterior
Parking Features RV Possible, Garage, Gate / Door Opener, RV Access
Garage Spaces 2.0
Fence 2
Pool 17, None
View Hills
Roof Type Tile
Building
Story One Story
Foundation Concrete Perimeter, Concrete Slab
Water Other, Hot Water, District - Public
Architectural Style Custom, Other
Others
Tax ID 661550007
Special Listing Condition Not Applicable

GET MORE INFORMATION
Broker | License ID: 02213637
- Campbell, CA Homes For Sale
- Cupertino, CA Homes For Sale
- East Palo Alto, CA Homes For Sale
- Fremont, CA Homes For Sale
- Hayward, CA Homes For Sale
- Lexington Hills, CA Homes For Sale
- Los Altos, CA Homes For Sale
- Los Altos Hills, CA Homes For Sale
- Los Gatos, CA Homes For Sale
- Milpitas, CA Homes For Sale
- Monte Sereno, CA Homes For Sale
- Morgan Hill, CA Homes For Sale
- Mountain View, CA Homes For Sale
- Newark, CA Homes For Sale
- Palo Alto, CA Homes For Sale
- Pleasanton, CA Homes For Sale
- San Jose, CA Homes For Sale
- Santa Clara, CA Homes For Sale
- Saratoga, CA Homes For Sale
- Stanford, CA Homes For Sale
- Sunnyvale, CA Homes For Sale
- Sunol, CA Homes For Sale
- Union City, CA Homes For Sale



