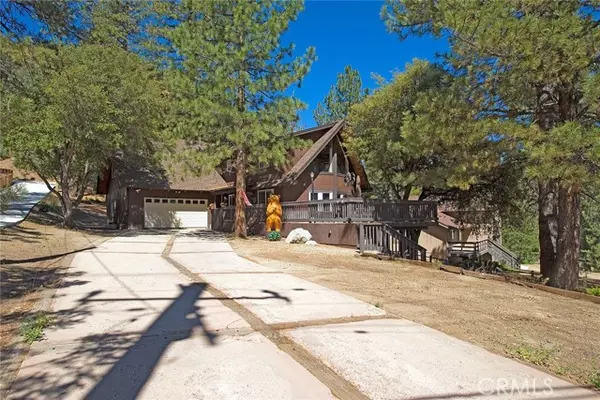UPDATED:
02/20/2023 09:18 PM
Key Details
Property Type Single Family Home
Sub Type Single Family Home
Listing Status Active
Purchase Type For Sale
Square Footage 2,731 sqft
Price per Sqft $212
MLS Listing ID CNSR23028833
Style Craftsman,Custom,Ranch
Bedrooms 4
Full Baths 4
HOA Fees $1,788/ann
Originating Board CRISNet
Year Built 1975
Lot Size 0.260 Acres
Property Description
Location
State CA
County Kern
Area Pmcl - Pine Mountain Club
Zoning E
Rooms
Family Room Other, Separate Family Room
Dining Room Breakfast Bar, Other, Formal Dining Room, Dining Area in Living Room
Kitchen Other, Dishwasher, Oven Range, Garbage Disposal, Microwave, Refrigerator
Interior
Heating Fireplace , Forced Air, Space Heater
Cooling None
Flooring Laminate
Fireplaces Type Family Room, 20, Wood Burning, Raised Hearth
Laundry Dryer, In Laundry Room, Other, 30, Washer
Exterior
Parking Features Garage, Other, Gate / Door Opener, Workshop in Garage
Garage Spaces 2.0
Fence None
Pool Pool - Yes, Community Facility, Spa - Private, Spa - Community Facility
Utilities Available Propane On Site
View Hills, Forest / Woods, Valley
Roof Type Composition,Shingle
Building
Lot Description Grade - Level, Irregular, Trees, Hunting
Foundation Concrete Perimeter, Pillars / Posts / Piers, Quake Bracing, Raised, Other
Sewer Septic Engineered
Water Private
Architectural Style Craftsman, Custom, Ranch
Others
Tax ID 31610201008
Special Listing Condition Not Applicable

GET MORE INFORMATION
Broker | License ID: 02213637
- Campbell, CA Homes For Sale
- Cupertino, CA Homes For Sale
- East Palo Alto, CA Homes For Sale
- Fremont, CA Homes For Sale
- Hayward, CA Homes For Sale
- Lexington Hills, CA Homes For Sale
- Los Altos, CA Homes For Sale
- Los Altos Hills, CA Homes For Sale
- Los Gatos, CA Homes For Sale
- Milpitas, CA Homes For Sale
- Monte Sereno, CA Homes For Sale
- Morgan Hill, CA Homes For Sale
- Mountain View, CA Homes For Sale
- Newark, CA Homes For Sale
- Palo Alto, CA Homes For Sale
- Pleasanton, CA Homes For Sale
- San Jose, CA Homes For Sale
- Santa Clara, CA Homes For Sale
- Saratoga, CA Homes For Sale
- Stanford, CA Homes For Sale
- Sunnyvale, CA Homes For Sale
- Sunol, CA Homes For Sale
- Union City, CA Homes For Sale



