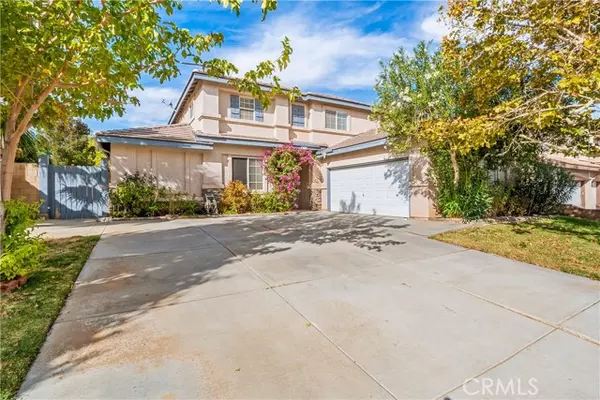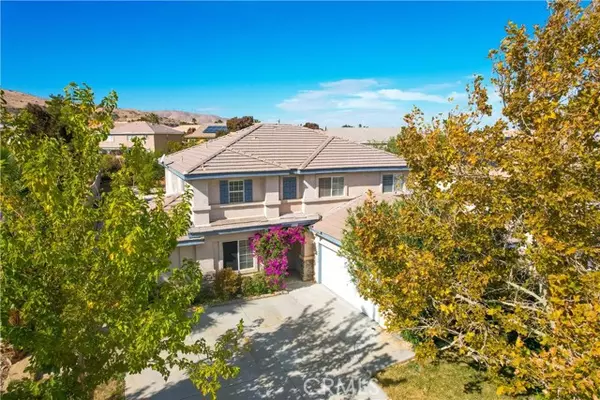UPDATED:
04/13/2023 10:59 PM
Key Details
Property Type Single Family Home
Sub Type Single Family Home
Listing Status Contingent
Purchase Type For Sale
Square Footage 2,764 sqft
Price per Sqft $215
MLS Listing ID CNSR23042003
Style Other,Traditional
Bedrooms 4
Full Baths 3
Half Baths 1
Originating Board CRISNet
Year Built 2000
Lot Size 0.266 Acres
Property Description
Location
State CA
County Los Angeles
Area Plm - Palmdale
Zoning PDSP
Rooms
Family Room Other
Kitchen Dishwasher, Garbage Disposal, Microwave, Pantry, Oven Range - Gas
Interior
Heating Central Forced Air
Cooling Central AC
Flooring Laminate, Other
Fireplaces Type Family Room
Laundry Laundry Area, 38, Upper Floor
Exterior
Garage Spaces 2.0
Fence Partial Fencing, 2, Wood, 22, Cross Fenced
Pool 31, None
View Local/Neighborhood
Roof Type Tile
Building
Lot Description Irregular
Water District - Public
Architectural Style Other, Traditional
Others
Tax ID 3001113034
Special Listing Condition Not Applicable , Accepting Backups

GET MORE INFORMATION
Broker | License ID: 02213637
- Campbell, CA Homes For Sale
- Cupertino, CA Homes For Sale
- East Palo Alto, CA Homes For Sale
- Fremont, CA Homes For Sale
- Hayward, CA Homes For Sale
- Lexington Hills, CA Homes For Sale
- Los Altos, CA Homes For Sale
- Los Altos Hills, CA Homes For Sale
- Los Gatos, CA Homes For Sale
- Milpitas, CA Homes For Sale
- Monte Sereno, CA Homes For Sale
- Morgan Hill, CA Homes For Sale
- Mountain View, CA Homes For Sale
- Newark, CA Homes For Sale
- Palo Alto, CA Homes For Sale
- Pleasanton, CA Homes For Sale
- San Jose, CA Homes For Sale
- Santa Clara, CA Homes For Sale
- Saratoga, CA Homes For Sale
- Stanford, CA Homes For Sale
- Sunnyvale, CA Homes For Sale
- Sunol, CA Homes For Sale
- Union City, CA Homes For Sale



