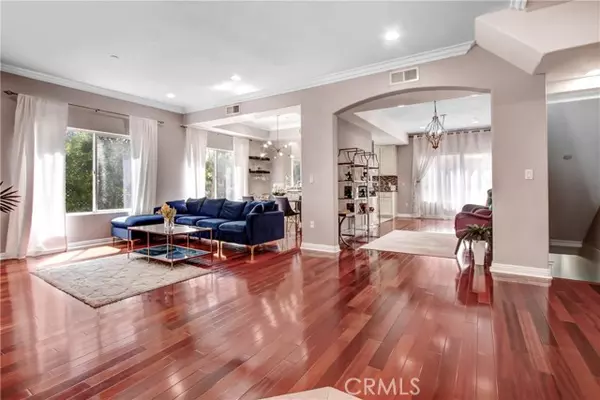REQUEST A TOUR If you would like to see this home without being there in person, select the "Virtual Tour" option and your agent will contact you to discuss available opportunities.
In-PersonVirtual Tour
$815,000
Est. payment /mo
3 Beds
3 Baths
1,800 SqFt
UPDATED:
04/30/2023 07:38 PM
Key Details
Property Type Townhouse
Sub Type Townhouse
Listing Status Pending
Purchase Type For Sale
Square Footage 1,800 sqft
Price per Sqft $452
MLS Listing ID CNSR23054384
Bedrooms 3
Full Baths 3
HOA Fees $370/mo
Originating Board CRISNet
Year Built 2005
Lot Size 0.420 Acres
Property Description
Welcome to this 12-unit townhome complex built in 2005. This unit is located in the back of the complex away from foot traffic and street noise and there are no units above or below. There is direct access to a grassy area for entertaining, kids and pets. This spacious unit is filled with natural light and is bright and airy. There are views of trees and greenery from the family room, kitchen and bedrooms. An open concept living room/dining room has a fireplace that can be enjoyed by both rooms. The upgraded modern kitchen features granite counter tops, stainless steel oven, microwave, new dishwasher and refrigerator. This home has beautiful architectural features throughout, stunning Brazilian cherry hardwood floors, high ceilings, recessed lighting, and lots of built in cabinets and storage. The powder room has been recently remodeled. The Master ensuite has a double door entry, walk-in closet and high vaulted ceilings. The master bath has a soaking tub and separate stall shower. The downstairs bonus room is currently used as an office. You will love having your own private 2 car side-by-side garage with adjacent guest parking and gated access. The benefit of this new construction is that this unit stays cools in the summer and comfortable in the winter which will be reflected
Location
State CA
County Los Angeles
Area Vg - Valley Glen
Zoning LARD1.5
Rooms
Kitchen Dishwasher, Microwave, Oven Range - Gas
Interior
Heating Central Forced Air
Cooling Central AC
Fireplaces Type Family Room
Laundry In Closet
Exterior
Parking Features Garage, Gate / Door Opener
Garage Spaces 2.0
Pool None
View 30
Building
Water District - Public
Others
Tax ID 2246003092
Special Listing Condition Not Applicable
Read Less Info

© 2025 MLSListings Inc. All rights reserved.
Listed by Jeffrey Baker • Beverly and Company, Inc.
GET MORE INFORMATION
Sharad Gupta
Broker | License ID: 02213637
QUICK SEARCH
- Campbell, CA Homes For Sale
- Cupertino, CA Homes For Sale
- East Palo Alto, CA Homes For Sale
- Fremont, CA Homes For Sale
- Hayward, CA Homes For Sale
- Lexington Hills, CA Homes For Sale
- Los Altos, CA Homes For Sale
- Los Altos Hills, CA Homes For Sale
- Los Gatos, CA Homes For Sale
- Milpitas, CA Homes For Sale
- Monte Sereno, CA Homes For Sale
- Morgan Hill, CA Homes For Sale
- Mountain View, CA Homes For Sale
- Newark, CA Homes For Sale
- Palo Alto, CA Homes For Sale
- Pleasanton, CA Homes For Sale
- San Jose, CA Homes For Sale
- Santa Clara, CA Homes For Sale
- Saratoga, CA Homes For Sale
- Stanford, CA Homes For Sale
- Sunnyvale, CA Homes For Sale
- Sunol, CA Homes For Sale
- Union City, CA Homes For Sale



