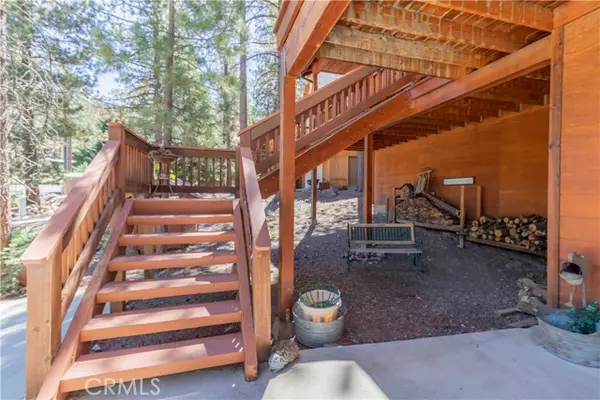UPDATED:
04/19/2023 01:47 PM
Key Details
Property Type Single Family Home
Sub Type Single Family Home
Listing Status Active
Purchase Type For Sale
Square Footage 2,148 sqft
Price per Sqft $214
MLS Listing ID CNSR23065004
Style Custom
Bedrooms 3
Full Baths 2
HOA Fees $1,788/ann
Originating Board CRISNet
Year Built 1993
Lot Size 10,514 Sqft
Property Description
Location
State CA
County Kern
Area Pmcl - Pine Mountain Club
Zoning R1
Rooms
Dining Room Breakfast Bar, Dining Area in Living Room
Kitchen Dishwasher, Microwave, Other, Oven Range, Refrigerator
Interior
Heating Forced Air, Propane
Cooling None
Fireplaces Type Living Room, Other, Wood Burning
Laundry In Closet
Exterior
Parking Features Attached Garage, Garage, Other
Garage Spaces 2.0
Fence Other
Pool Pool - Heated, Pool - In Ground, Pool - Sport, Community Facility, Spa - Community Facility
Utilities Available Telephone - Not On Site, Propane On Site
View Hills, Forest / Woods
Roof Type Composition
Building
Lot Description Hunting
Foundation Concrete Perimeter
Sewer Septic Tank / Pump
Water District - Public, Water Softener
Architectural Style Custom
Others
Tax ID 32808208
Special Listing Condition Not Applicable

GET MORE INFORMATION
Broker | License ID: 02213637
- Campbell, CA Homes For Sale
- Cupertino, CA Homes For Sale
- East Palo Alto, CA Homes For Sale
- Fremont, CA Homes For Sale
- Hayward, CA Homes For Sale
- Lexington Hills, CA Homes For Sale
- Los Altos, CA Homes For Sale
- Los Altos Hills, CA Homes For Sale
- Los Gatos, CA Homes For Sale
- Milpitas, CA Homes For Sale
- Monte Sereno, CA Homes For Sale
- Morgan Hill, CA Homes For Sale
- Mountain View, CA Homes For Sale
- Newark, CA Homes For Sale
- Palo Alto, CA Homes For Sale
- Pleasanton, CA Homes For Sale
- San Jose, CA Homes For Sale
- Santa Clara, CA Homes For Sale
- Saratoga, CA Homes For Sale
- Stanford, CA Homes For Sale
- Sunnyvale, CA Homes For Sale
- Sunol, CA Homes For Sale
- Union City, CA Homes For Sale



