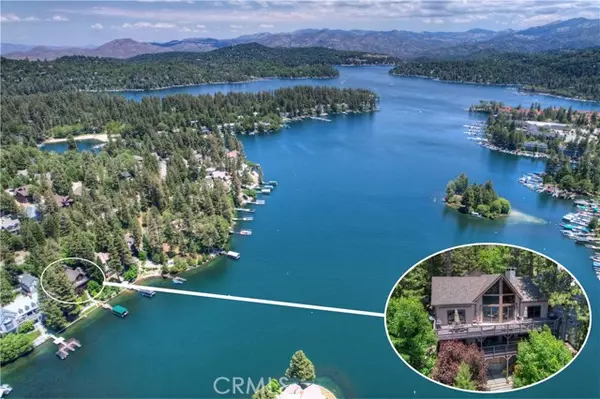UPDATED:
Key Details
Sold Price $4,600,000
Property Type Single Family Home
Sub Type Single Family Home
Listing Status Sold
Purchase Type For Sale
Square Footage 5,846 sqft
Price per Sqft $786
MLS Listing ID CRRW23106213
Sold Date 01/16/25
Style Custom
Bedrooms 6
Full Baths 6
Half Baths 1
HOA Fees $240/mo
Originating Board California Regional MLS
Year Built 1985
Lot Size 0.382 Acres
Property Description
Location
State CA
County San Bernardino
Area 287A - Arrowhead Woods
Rooms
Family Room Separate Family Room, Other
Dining Room Breakfast Bar, Formal Dining Room
Kitchen Dishwasher, Garbage Disposal, Microwave, Pantry, Oven Range - Gas, Oven Range - Built-In, Refrigerator
Interior
Heating Forced Air
Cooling Central AC
Fireplaces Type Family Room, Living Room, Primary Bedroom, 20, 29
Laundry Gas Hookup, In Closet, In Laundry Room, 30, Washer, Dryer
Exterior
Parking Features Garage, Gate / Door Opener, Other, Room for Oversized Vehicle
Garage Spaces 2.0
Pool Pool - Heated, 2, None, Spa - Private
Utilities Available Other
View Lake, Forest / Woods
Roof Type Composition
Building
Lot Description Grade - Sloped Down
Story Three or More Stories
Foundation Raised
Water District - Public
Architectural Style Custom
Others
Special Listing Condition Not Applicable

Bought with VICKY CENTER
GET MORE INFORMATION
Broker | License ID: 02213637
- Campbell, CA Homes For Sale
- Cupertino, CA Homes For Sale
- East Palo Alto, CA Homes For Sale
- Fremont, CA Homes For Sale
- Hayward, CA Homes For Sale
- Lexington Hills, CA Homes For Sale
- Los Altos, CA Homes For Sale
- Los Altos Hills, CA Homes For Sale
- Los Gatos, CA Homes For Sale
- Milpitas, CA Homes For Sale
- Monte Sereno, CA Homes For Sale
- Morgan Hill, CA Homes For Sale
- Mountain View, CA Homes For Sale
- Newark, CA Homes For Sale
- Palo Alto, CA Homes For Sale
- Pleasanton, CA Homes For Sale
- San Jose, CA Homes For Sale
- Santa Clara, CA Homes For Sale
- Saratoga, CA Homes For Sale
- Stanford, CA Homes For Sale
- Sunnyvale, CA Homes For Sale
- Sunol, CA Homes For Sale
- Union City, CA Homes For Sale



