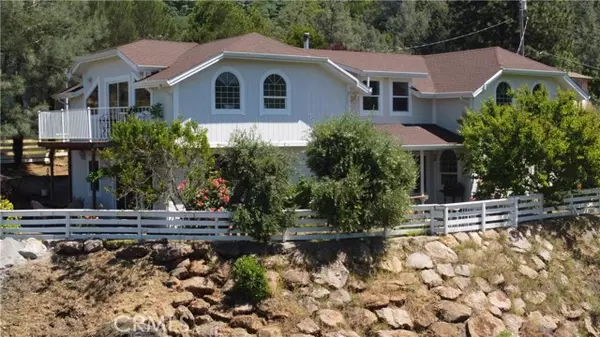UPDATED:
09/30/2024 03:59 PM
Key Details
Property Type Single Family Home
Sub Type Single Family Home
Listing Status Contingent
Purchase Type For Sale
Square Footage 3,138 sqft
Price per Sqft $195
MLS Listing ID CRLC24103103
Style Custom
Bedrooms 3
Full Baths 2
Half Baths 1
HOA Fees $140/ann
Originating Board California Regional MLS
Year Built 2012
Property Description
Location
State CA
County Lake
Area Lcclr - Kelseyville Riviera
Zoning R1
Rooms
Family Room Other
Dining Room Formal Dining Room, Other
Kitchen Dishwasher, Microwave, Oven Range - Electric, Refrigerator
Interior
Heating Propane, Central Forced Air, Fireplace
Cooling Central AC, Central Forced Air - Electric
Flooring Laminate
Fireplaces Type Dining Room
Laundry In Laundry Room, Washer, Dryer
Exterior
Parking Features Other
Garage Spaces 2.0
Fence Other, Wood
Pool 17, Community Facility
View Hills, Lake
Roof Type Composition
Building
Lot Description Hunting, Grade - Level, Paved
Foundation Permanent
Sewer Septic Tank / Pump
Water Hot Water, District - Public
Architectural Style Custom
Others
Tax ID 04370105
Special Listing Condition Not Applicable , Accepting Backups

GET MORE INFORMATION
Broker | License ID: 02213637
- Campbell, CA Homes For Sale
- Cupertino, CA Homes For Sale
- East Palo Alto, CA Homes For Sale
- Fremont, CA Homes For Sale
- Hayward, CA Homes For Sale
- Lexington Hills, CA Homes For Sale
- Los Altos, CA Homes For Sale
- Los Altos Hills, CA Homes For Sale
- Los Gatos, CA Homes For Sale
- Milpitas, CA Homes For Sale
- Monte Sereno, CA Homes For Sale
- Morgan Hill, CA Homes For Sale
- Mountain View, CA Homes For Sale
- Newark, CA Homes For Sale
- Palo Alto, CA Homes For Sale
- Pleasanton, CA Homes For Sale
- San Jose, CA Homes For Sale
- Santa Clara, CA Homes For Sale
- Saratoga, CA Homes For Sale
- Stanford, CA Homes For Sale
- Sunnyvale, CA Homes For Sale
- Sunol, CA Homes For Sale
- Union City, CA Homes For Sale



