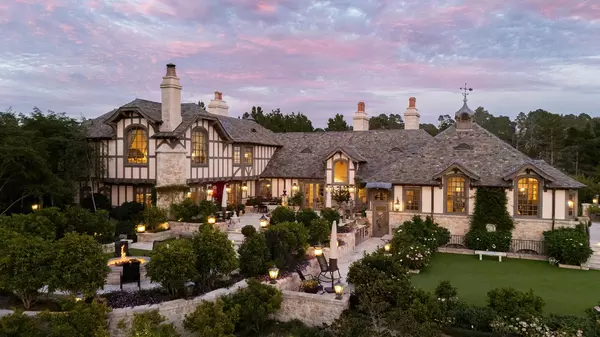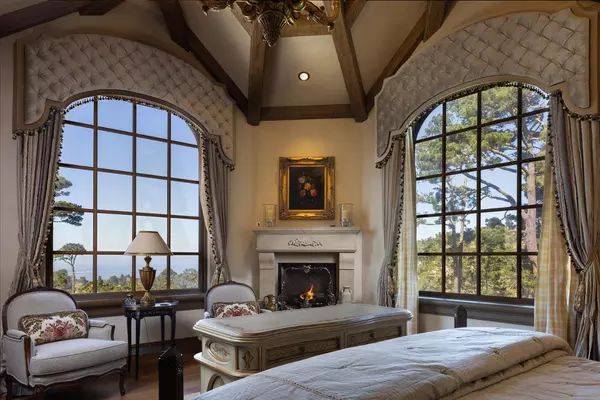UPDATED:
11/18/2024 09:40 AM
Key Details
Property Type Single Family Home
Sub Type Single Family Home
Listing Status Active
Purchase Type For Sale
Square Footage 9,123 sqft
Price per Sqft $1,370
MLS Listing ID ML81977045
Bedrooms 5
Full Baths 5
Half Baths 2
Year Built 2016
Lot Size 5.050 Acres
Property Description
Location
State CA
County Monterey
Area Jacks Peak
Zoning Residential
Rooms
Family Room Separate Family Room
Dining Room Formal Dining Room
Interior
Heating Central Forced Air
Cooling Central AC
Fireplaces Type Family Room, Living Room, Other Location, Primary Bedroom
Exterior
Parking Features Attached Garage
Garage Spaces 3.0
Utilities Available Public Utilities
View Bay, Ocean, Water
Roof Type Slate,Tile
Building
Story 2
Foundation Concrete Slab, Raised
Sewer Septic Tank / Pump
Water Public
Level or Stories 2
Others
Tax ID 103-151-009-000
Horse Property No
Special Listing Condition Not Applicable

GET MORE INFORMATION
Broker | License ID: 02213637
- Campbell, CA Homes For Sale
- Cupertino, CA Homes For Sale
- East Palo Alto, CA Homes For Sale
- Fremont, CA Homes For Sale
- Hayward, CA Homes For Sale
- Lexington Hills, CA Homes For Sale
- Los Altos, CA Homes For Sale
- Los Altos Hills, CA Homes For Sale
- Los Gatos, CA Homes For Sale
- Milpitas, CA Homes For Sale
- Monte Sereno, CA Homes For Sale
- Morgan Hill, CA Homes For Sale
- Mountain View, CA Homes For Sale
- Newark, CA Homes For Sale
- Palo Alto, CA Homes For Sale
- Pleasanton, CA Homes For Sale
- San Jose, CA Homes For Sale
- Santa Clara, CA Homes For Sale
- Saratoga, CA Homes For Sale
- Stanford, CA Homes For Sale
- Sunnyvale, CA Homes For Sale
- Sunol, CA Homes For Sale
- Union City, CA Homes For Sale



