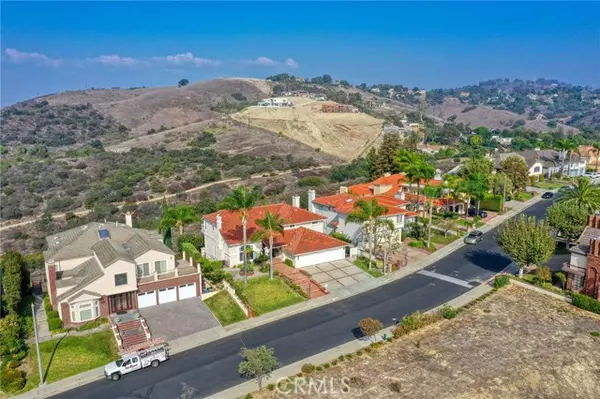UPDATED:
08/30/2024 02:39 PM
Key Details
Property Type Single Family Home
Sub Type Single Family Home
Listing Status Active
Purchase Type For Sale
Square Footage 3,808 sqft
Price per Sqft $472
MLS Listing ID CRTR24179740
Style Custom,Mediterranean
Bedrooms 5
Full Baths 4
Half Baths 1
HOA Fees $435/mo
Originating Board California Regional MLS
Year Built 1987
Lot Size 0.380 Acres
Property Description
Location
State CA
County Los Angeles
Area 670 - Whittier
Zoning WHHR*
Rooms
Family Room Separate Family Room, Other
Dining Room Formal Dining Room, In Kitchen, Other
Kitchen Dishwasher, Freezer, Other, Pantry, Exhaust Fan, Oven Range - Gas, Oven Range - Built-In, Refrigerator, Built-in BBQ Grill, Oven - Gas
Interior
Heating 13, Central Forced Air
Cooling Central AC, 9
Flooring Laminate
Fireplaces Type Family Room, Gas Burning, Living Room, Other
Laundry Gas Hookup, In Laundry Room, 30, Other
Exterior
Parking Features Garage, Off-Street Parking, Other
Garage Spaces 3.0
Fence 22, 3
Pool 31, None
View Hills, Local/Neighborhood, Canyon, City Lights
Roof Type Tile
Building
Lot Description Paved
Foundation Combination, Concrete Slab
Water Hot Water, Heater - Gas, District - Public
Architectural Style Custom, Mediterranean
Others
Tax ID 8291043009
Special Listing Condition Not Applicable

GET MORE INFORMATION
Broker | License ID: 02213637
- Campbell, CA Homes For Sale
- Cupertino, CA Homes For Sale
- East Palo Alto, CA Homes For Sale
- Fremont, CA Homes For Sale
- Hayward, CA Homes For Sale
- Lexington Hills, CA Homes For Sale
- Los Altos, CA Homes For Sale
- Los Altos Hills, CA Homes For Sale
- Los Gatos, CA Homes For Sale
- Milpitas, CA Homes For Sale
- Monte Sereno, CA Homes For Sale
- Morgan Hill, CA Homes For Sale
- Mountain View, CA Homes For Sale
- Newark, CA Homes For Sale
- Palo Alto, CA Homes For Sale
- Pleasanton, CA Homes For Sale
- San Jose, CA Homes For Sale
- Santa Clara, CA Homes For Sale
- Saratoga, CA Homes For Sale
- Stanford, CA Homes For Sale
- Sunnyvale, CA Homes For Sale
- Sunol, CA Homes For Sale
- Union City, CA Homes For Sale



