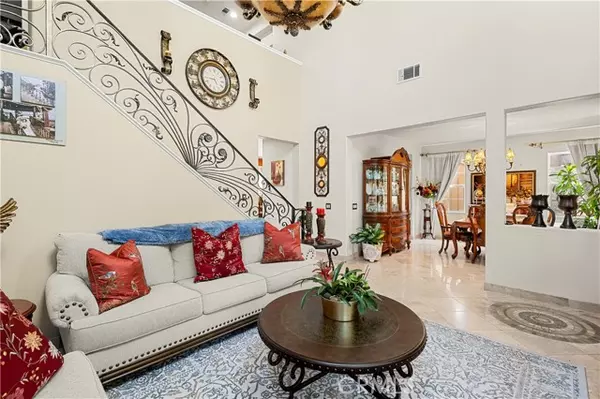UPDATED:
01/03/2025 10:58 PM
Key Details
Property Type Single Family Home
Sub Type Single Family Home
Listing Status Active
Purchase Type For Sale
Square Footage 3,904 sqft
Price per Sqft $300
MLS Listing ID CREV24190318
Bedrooms 4
Full Baths 3
Half Baths 1
HOA Fees $185/mo
Originating Board California Regional MLS
Year Built 2003
Lot Size 0.480 Acres
Property Description
Location
State CA
County Riverside
Area 252 - Riverside
Zoning R-1-8000
Rooms
Family Room Separate Family Room, Other
Dining Room Formal Dining Room
Kitchen Dishwasher, Microwave, Other, Trash Compactor, Oven - Gas
Interior
Heating Central Forced Air
Cooling Central AC
Fireplaces Type Family Room
Laundry In Laundry Room
Exterior
Parking Features Garage, Off-Street Parking, Other
Garage Spaces 4.0
Fence 2, Wood
Pool Pool - Heated, Pool - In Ground, Pool - Yes, Spa - Private
View Local/Neighborhood
Roof Type Tile
Building
Foundation Concrete Slab
Water District - Public
Others
Tax ID 136400006
Special Listing Condition Not Applicable

GET MORE INFORMATION
Broker | License ID: 02213637
- Campbell, CA Homes For Sale
- Cupertino, CA Homes For Sale
- East Palo Alto, CA Homes For Sale
- Fremont, CA Homes For Sale
- Hayward, CA Homes For Sale
- Lexington Hills, CA Homes For Sale
- Los Altos, CA Homes For Sale
- Los Altos Hills, CA Homes For Sale
- Los Gatos, CA Homes For Sale
- Milpitas, CA Homes For Sale
- Monte Sereno, CA Homes For Sale
- Morgan Hill, CA Homes For Sale
- Mountain View, CA Homes For Sale
- Newark, CA Homes For Sale
- Palo Alto, CA Homes For Sale
- Pleasanton, CA Homes For Sale
- San Jose, CA Homes For Sale
- Santa Clara, CA Homes For Sale
- Saratoga, CA Homes For Sale
- Stanford, CA Homes For Sale
- Sunnyvale, CA Homes For Sale
- Sunol, CA Homes For Sale
- Union City, CA Homes For Sale



