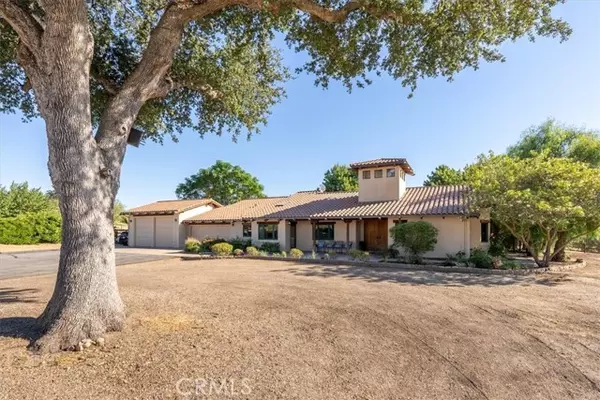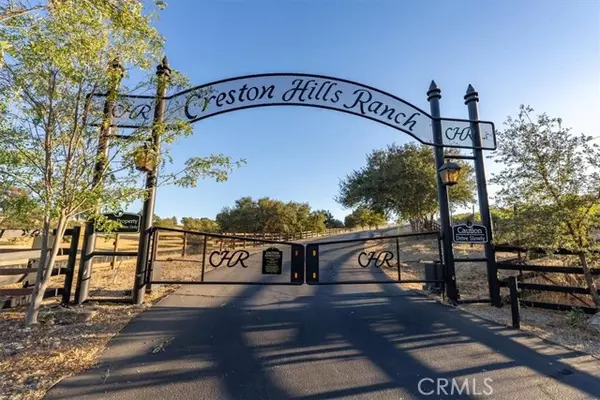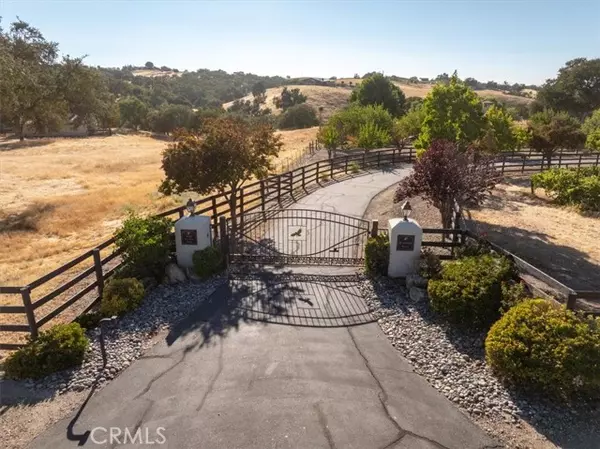UPDATED:
12/27/2024 02:39 AM
Key Details
Property Type Single Family Home
Sub Type Single Family Home
Listing Status Active
Purchase Type For Sale
Square Footage 2,800 sqft
Price per Sqft $677
MLS Listing ID CRNS24134362
Style Spanish
Bedrooms 3
Full Baths 2
HOA Fees $2,820/ann
Originating Board California Regional MLS
Year Built 1996
Lot Size 20.220 Acres
Property Description
Location
State CA
County San Luis Obispo
Area Prse - Pr South 46-East 101
Zoning AG
Rooms
Dining Room Breakfast Bar, Formal Dining Room
Kitchen Dishwasher, Garbage Disposal, Microwave, Other, Oven - Double, Refrigerator, Trash Compactor, Oven - Electric
Interior
Heating Radiant, Propane, Central Forced Air, Fireplace
Cooling Central AC
Flooring Laminate
Fireplaces Type Other Location, Wood Burning, Blower Fan
Laundry In Laundry Room, 30, Other, 9
Exterior
Parking Features Attached Garage, Garage, Gate / Door Opener, RV Access, Other
Garage Spaces 4.0
Fence Wood
Pool 31, None
Utilities Available Telephone - Not On Site, Propane On Site, Underground - On Site
View Hills, Panoramic, Pasture, Forest / Woods, Orchard, Vineyard
Roof Type Tile,Clay
Building
Lot Description Trees, Agricultural Use, Farm Animals (Permitted), Paved
Story One Story
Foundation Concrete Slab
Sewer Septic Tank / Pump
Water Well, Hot Water, Heater - Gas
Architectural Style Spanish
Others
Tax ID 043061006
Special Listing Condition Not Applicable

GET MORE INFORMATION
Broker | License ID: 02213637
- Campbell, CA Homes For Sale
- Cupertino, CA Homes For Sale
- East Palo Alto, CA Homes For Sale
- Fremont, CA Homes For Sale
- Hayward, CA Homes For Sale
- Lexington Hills, CA Homes For Sale
- Los Altos, CA Homes For Sale
- Los Altos Hills, CA Homes For Sale
- Los Gatos, CA Homes For Sale
- Milpitas, CA Homes For Sale
- Monte Sereno, CA Homes For Sale
- Morgan Hill, CA Homes For Sale
- Mountain View, CA Homes For Sale
- Newark, CA Homes For Sale
- Palo Alto, CA Homes For Sale
- Pleasanton, CA Homes For Sale
- San Jose, CA Homes For Sale
- Santa Clara, CA Homes For Sale
- Saratoga, CA Homes For Sale
- Stanford, CA Homes For Sale
- Sunnyvale, CA Homes For Sale
- Sunol, CA Homes For Sale
- Union City, CA Homes For Sale



