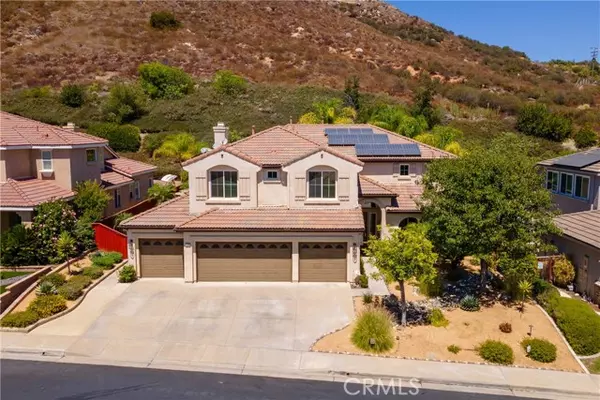UPDATED:
01/19/2025 11:05 PM
Key Details
Property Type Single Family Home
Sub Type Single Family Home
Listing Status Active
Purchase Type For Sale
Square Footage 3,301 sqft
Price per Sqft $355
MLS Listing ID CRSW24178674
Bedrooms 4
Full Baths 4
HOA Fees $169/mo
Originating Board California Regional MLS
Year Built 2003
Lot Size 9,148 Sqft
Property Description
Location
State CA
County Riverside
Area Srcar - Southwest Riverside County
Rooms
Family Room Separate Family Room, Other
Kitchen Dishwasher, Microwave, Oven Range - Gas, Oven Range - Built-In, Refrigerator
Interior
Heating Central Forced Air, Fireplace
Cooling Central AC, Other, Whole House / Attic Fan, Central Forced Air - Gas
Fireplaces Type Family Room
Laundry In Laundry Room
Exterior
Parking Features Drive Through, Garage, Gate / Door Opener, Other
Garage Spaces 4.0
Fence Other, 22
Pool 31, None
Utilities Available Telephone - Not On Site
View Hills
Roof Type Tile
Building
Lot Description Grade - Level
Water Hot Water, District - Public
Others
Tax ID 392130026
Special Listing Condition Not Applicable

GET MORE INFORMATION
Broker | License ID: 02213637
- Campbell, CA Homes For Sale
- Cupertino, CA Homes For Sale
- East Palo Alto, CA Homes For Sale
- Fremont, CA Homes For Sale
- Hayward, CA Homes For Sale
- Lexington Hills, CA Homes For Sale
- Los Altos, CA Homes For Sale
- Los Altos Hills, CA Homes For Sale
- Los Gatos, CA Homes For Sale
- Milpitas, CA Homes For Sale
- Monte Sereno, CA Homes For Sale
- Morgan Hill, CA Homes For Sale
- Mountain View, CA Homes For Sale
- Newark, CA Homes For Sale
- Palo Alto, CA Homes For Sale
- Pleasanton, CA Homes For Sale
- San Jose, CA Homes For Sale
- Santa Clara, CA Homes For Sale
- Saratoga, CA Homes For Sale
- Stanford, CA Homes For Sale
- Sunnyvale, CA Homes For Sale
- Sunol, CA Homes For Sale
- Union City, CA Homes For Sale



