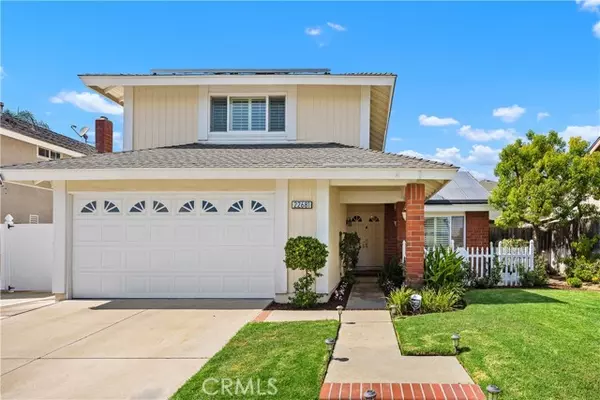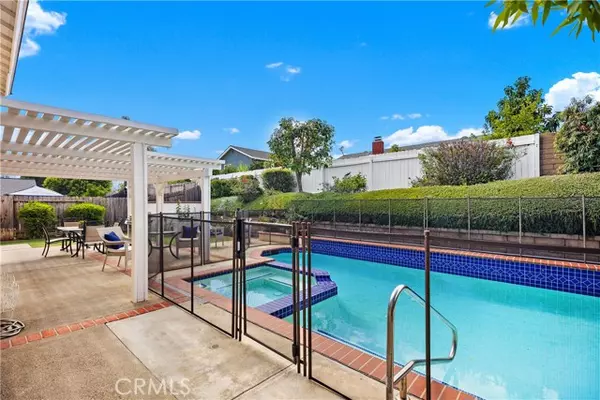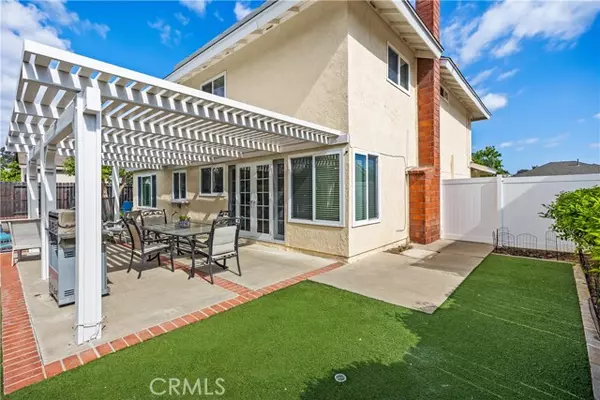UPDATED:
01/20/2025 12:30 AM
Key Details
Property Type Single Family Home
Sub Type Single Family Home
Listing Status Active
Purchase Type For Sale
Square Footage 1,829 sqft
Price per Sqft $697
MLS Listing ID CROC24195106
Bedrooms 4
Full Baths 2
Half Baths 1
Originating Board California Regional MLS
Year Built 1977
Lot Size 6,000 Sqft
Property Description
Location
State CA
County Orange
Area Ls - Lake Forest South
Rooms
Family Room Separate Family Room, Other
Dining Room Breakfast Bar, Formal Dining Room, In Kitchen
Kitchen Dishwasher, Garbage Disposal, Microwave, Other, Oven Range - Electric
Interior
Heating Forced Air
Cooling Central AC
Fireplaces Type Family Room, Gas Burning, Wood Burning
Laundry In Garage, 38
Exterior
Parking Features Garage, RV Access, Off-Street Parking, Other
Garage Spaces 2.0
Fence Other, Wood
Pool Heated - Gas, Pool - Gunite, Pool - Heated, Pool - In Ground, 21, Pool - Yes, Spa - Private, Pool - Fenced
View Hills, Local/Neighborhood, City Lights
Roof Type Shingle,Composition
Building
Lot Description Paved
Foundation Concrete Slab
Water Hot Water, District - Public
Others
Tax ID 61307322
Special Listing Condition Not Applicable

GET MORE INFORMATION
Broker | License ID: 02213637
- Campbell, CA Homes For Sale
- Cupertino, CA Homes For Sale
- East Palo Alto, CA Homes For Sale
- Fremont, CA Homes For Sale
- Hayward, CA Homes For Sale
- Lexington Hills, CA Homes For Sale
- Los Altos, CA Homes For Sale
- Los Altos Hills, CA Homes For Sale
- Los Gatos, CA Homes For Sale
- Milpitas, CA Homes For Sale
- Monte Sereno, CA Homes For Sale
- Morgan Hill, CA Homes For Sale
- Mountain View, CA Homes For Sale
- Newark, CA Homes For Sale
- Palo Alto, CA Homes For Sale
- Pleasanton, CA Homes For Sale
- San Jose, CA Homes For Sale
- Santa Clara, CA Homes For Sale
- Saratoga, CA Homes For Sale
- Stanford, CA Homes For Sale
- Sunnyvale, CA Homes For Sale
- Sunol, CA Homes For Sale
- Union City, CA Homes For Sale



