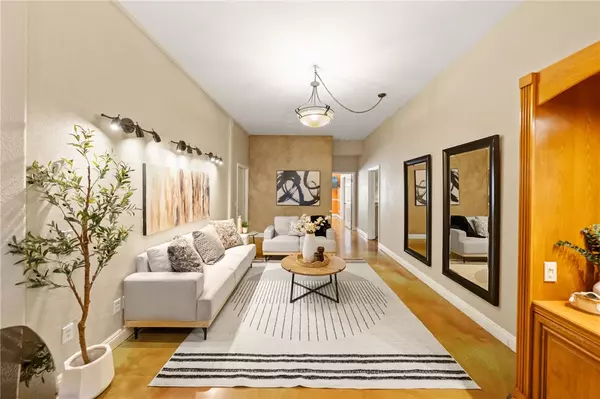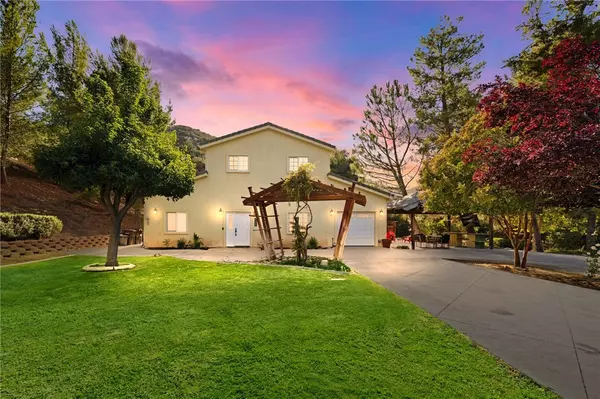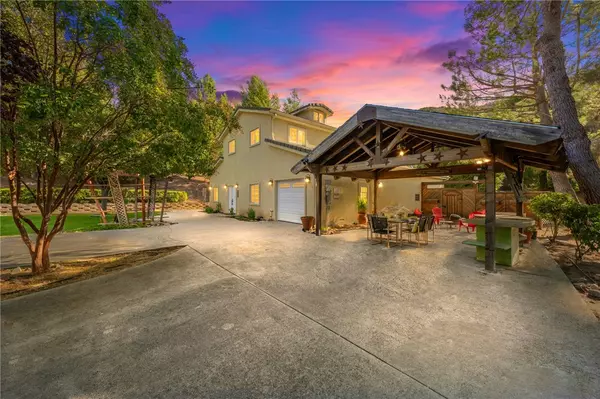UPDATED:
12/09/2024 06:59 PM
Key Details
Property Type Single Family Home
Sub Type Single Family Home
Listing Status Active
Purchase Type For Sale
Square Footage 2,256 sqft
Price per Sqft $487
MLS Listing ID CRSW24178499
Style Custom
Bedrooms 4
Full Baths 2
Originating Board California Regional MLS
Year Built 2002
Lot Size 4.960 Acres
Property Description
Location
State CA
County Riverside
Area Srcar - Southwest Riverside County
Zoning R-A-5
Rooms
Family Room Other
Dining Room Breakfast Bar, Other
Kitchen Dishwasher, Garbage Disposal, Microwave, Other, Oven Range
Interior
Heating Propane, Central Forced Air, Fireplace
Cooling Central AC
Fireplaces Type Family Room, Living Room, Wood Burning
Laundry In Garage, 30, 37
Exterior
Parking Features Carport , Other
Garage Spaces 1.0
Fence Other, Partial Fencing
Pool None
Utilities Available Other , Telephone - Not On Site, Propane On Site
View Hills, Panoramic, 34, Forest / Woods
Roof Type Tile,Concrete
Building
Lot Description Trees, Corners Marked, Grade - Level
Foundation Concrete Slab
Sewer Septic Tank / Pump
Water Well, Other, Hot Water, District - Public, Water Softener
Architectural Style Custom
Others
Tax ID 932350028
Special Listing Condition Not Applicable

GET MORE INFORMATION
Broker | License ID: 02213637
- Campbell, CA Homes For Sale
- Cupertino, CA Homes For Sale
- East Palo Alto, CA Homes For Sale
- Fremont, CA Homes For Sale
- Hayward, CA Homes For Sale
- Lexington Hills, CA Homes For Sale
- Los Altos, CA Homes For Sale
- Los Altos Hills, CA Homes For Sale
- Los Gatos, CA Homes For Sale
- Milpitas, CA Homes For Sale
- Monte Sereno, CA Homes For Sale
- Morgan Hill, CA Homes For Sale
- Mountain View, CA Homes For Sale
- Newark, CA Homes For Sale
- Palo Alto, CA Homes For Sale
- Pleasanton, CA Homes For Sale
- San Jose, CA Homes For Sale
- Santa Clara, CA Homes For Sale
- Saratoga, CA Homes For Sale
- Stanford, CA Homes For Sale
- Sunnyvale, CA Homes For Sale
- Sunol, CA Homes For Sale
- Union City, CA Homes For Sale



