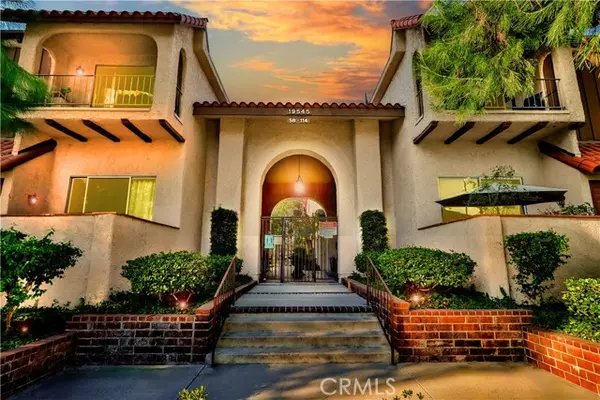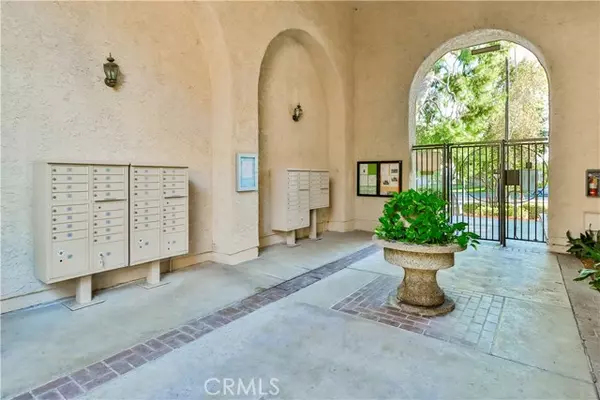UPDATED:
12/24/2024 12:57 AM
Key Details
Property Type Townhouse
Sub Type Townhouse
Listing Status Contingent
Purchase Type For Sale
Square Footage 1,319 sqft
Price per Sqft $438
MLS Listing ID CRSR24207064
Bedrooms 2
Full Baths 2
HOA Fees $410/mo
Originating Board California Regional MLS
Year Built 1977
Lot Size 2.812 Acres
Property Description
Location
State CA
County Los Angeles
Area Res - Reseda
Zoning LAR3
Rooms
Dining Room Breakfast Bar, Formal Dining Room
Kitchen Dishwasher, Garbage Disposal, Refrigerator, Oven - Gas
Interior
Heating Central Forced Air
Cooling Central AC
Fireplaces Type None
Laundry Other, Upper Floor
Exterior
Parking Features Garage
Garage Spaces 2.0
Pool Pool - Yes, Spa - Private, Community Facility, Spa - Community Facility
Utilities Available Electricity - On Site
View Local/Neighborhood, 31
Building
Story Split Level, Three or More Stories
Water Hot Water, District - Public
Others
Tax ID 2116002111
Special Listing Condition Not Applicable , Accepting Backups

GET MORE INFORMATION
Broker | License ID: 02213637
- Campbell, CA Homes For Sale
- Cupertino, CA Homes For Sale
- East Palo Alto, CA Homes For Sale
- Fremont, CA Homes For Sale
- Hayward, CA Homes For Sale
- Lexington Hills, CA Homes For Sale
- Los Altos, CA Homes For Sale
- Los Altos Hills, CA Homes For Sale
- Los Gatos, CA Homes For Sale
- Milpitas, CA Homes For Sale
- Monte Sereno, CA Homes For Sale
- Morgan Hill, CA Homes For Sale
- Mountain View, CA Homes For Sale
- Newark, CA Homes For Sale
- Palo Alto, CA Homes For Sale
- Pleasanton, CA Homes For Sale
- San Jose, CA Homes For Sale
- Santa Clara, CA Homes For Sale
- Saratoga, CA Homes For Sale
- Stanford, CA Homes For Sale
- Sunnyvale, CA Homes For Sale
- Sunol, CA Homes For Sale
- Union City, CA Homes For Sale



