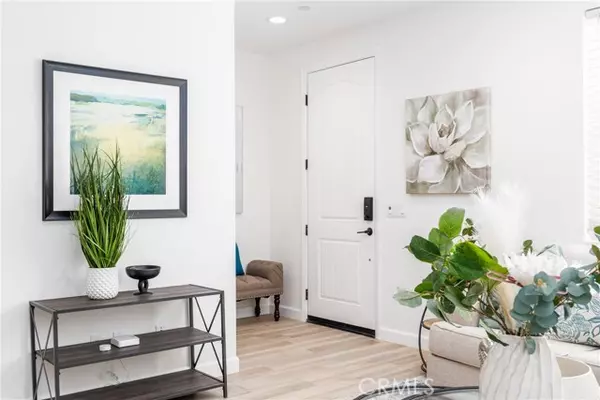REQUEST A TOUR If you would like to see this home without being there in person, select the "Virtual Tour" option and your agent will contact you to discuss available opportunities.
In-PersonVirtual Tour
$595,000
Est. payment /mo
3 Beds
2.5 Baths
1,375 SqFt
UPDATED:
11/12/2024 10:03 PM
Key Details
Property Type Condo
Sub Type Condominium
Listing Status Active
Purchase Type For Sale
Square Footage 1,375 sqft
Price per Sqft $432
MLS Listing ID CRPW24209626
Bedrooms 3
Full Baths 2
Half Baths 1
HOA Fees $287/mo
Originating Board California Regional MLS
Year Built 2020
Lot Size 799 Sqft
Property Description
Welcome to 3561 E Moonlight; where modern design, practical functionality, and refined luxury converge. Nestled in one of California's top master-planned communities - Canvas Park of New Haven, this exceptional 3-bedroom, 2.5-bathroom home offers a perfect balance of elegance, convenience, and affordability. The open-concept floor plan invites seamless flow between the living, dining, and kitchen areas, enhancing the sense of space and light. Beautifully remodeled with upgraded LVP vinyl flooring ensures a blend of durability and sophisticated design. All accompanied by large windows, 9' ceilings throughout, creating an inviting atmosphere with just the right amount of natural light. The upper level features three generously sized bedrooms, two bathrooms, and laundry room, highlighted by the light-filled primary suite with a large walk-in closet and dual vanity sinks. A freshly finished two car attached garage provides, two additional spaces on driveway (TOTAL OF 4 PARKING SPACES), and guest parking provides you with ample parking for you and your guests. Set in California's premier master-planned community, Canvas Park, residents enjoy access to a wide range of amenities-parks, dog parks, pickleball courts, a recreation center, fire pits, pools, and a children's splash pad-makin
Location
State CA
County San Bernardino
Area 686 - Ontario
Interior
Heating Central Forced Air
Cooling Central AC
Fireplaces Type None
Laundry In Laundry Room, Upper Floor
Exterior
Garage Spaces 2.0
Pool Community Facility
View None
Building
Water Private
Others
Tax ID 0218396520000
Special Listing Condition Not Applicable
Read Less Info

© 2025 MLSListings Inc. All rights reserved.
Listed by Ryan Tan • Circa Properties, Inc.
GET MORE INFORMATION
Sharad Gupta
Broker | License ID: 02213637
QUICK SEARCH
- Campbell, CA Homes For Sale
- Cupertino, CA Homes For Sale
- East Palo Alto, CA Homes For Sale
- Fremont, CA Homes For Sale
- Hayward, CA Homes For Sale
- Lexington Hills, CA Homes For Sale
- Los Altos, CA Homes For Sale
- Los Altos Hills, CA Homes For Sale
- Los Gatos, CA Homes For Sale
- Milpitas, CA Homes For Sale
- Monte Sereno, CA Homes For Sale
- Morgan Hill, CA Homes For Sale
- Mountain View, CA Homes For Sale
- Newark, CA Homes For Sale
- Palo Alto, CA Homes For Sale
- Pleasanton, CA Homes For Sale
- San Jose, CA Homes For Sale
- Santa Clara, CA Homes For Sale
- Saratoga, CA Homes For Sale
- Stanford, CA Homes For Sale
- Sunnyvale, CA Homes For Sale
- Sunol, CA Homes For Sale
- Union City, CA Homes For Sale



