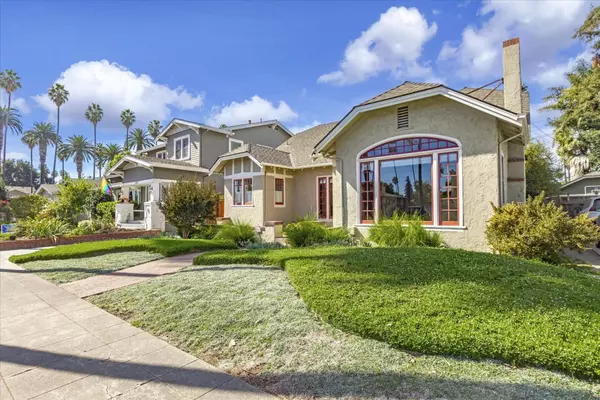UPDATED:
01/03/2025 09:31 PM
Key Details
Property Type Single Family Home
Sub Type Single Family Home
Listing Status Pending
Purchase Type For Sale
Square Footage 2,593 sqft
Price per Sqft $848
MLS Listing ID ML81983819
Bedrooms 3
Full Baths 3
Year Built 1926
Lot Size 6,250 Sqft
Property Description
Location
State CA
County Santa Clara
Area Willow Glen
Zoning R1-8
Rooms
Family Room Kitchen / Family Room Combo
Other Rooms Basement - Finished
Dining Room Breakfast Nook, Formal Dining Room
Kitchen Countertop - Quartz, Dishwasher, Garbage Disposal, Microwave, Oven - Built-In, Refrigerator
Interior
Heating Central Forced Air - Gas, Heat Pump
Cooling Ceiling Fan, Other
Flooring Carpet, Hardwood, Tile
Fireplaces Type Living Room
Laundry Dryer, Inside, Upper Floor, Washer
Exterior
Exterior Feature Back Yard, Drought Tolerant Plants, Fenced, Low Maintenance, Sprinklers - Auto
Parking Features Detached Garage, Enclosed
Garage Spaces 1.0
Fence Fenced Back, Wood
Utilities Available Public Utilities
View Neighborhood
Roof Type Composition,Shingle
Building
Lot Description Grade - Level
Faces East
Story 1
Foundation Concrete Perimeter
Sewer Sewer - Public
Water Public
Level or Stories 1
Others
Tax ID 264-44-052
Security Features Security Alarm
Horse Property No
Special Listing Condition Not Applicable

GET MORE INFORMATION
Broker | License ID: 02213637
- Campbell, CA Homes For Sale
- Cupertino, CA Homes For Sale
- East Palo Alto, CA Homes For Sale
- Fremont, CA Homes For Sale
- Hayward, CA Homes For Sale
- Lexington Hills, CA Homes For Sale
- Los Altos, CA Homes For Sale
- Los Altos Hills, CA Homes For Sale
- Los Gatos, CA Homes For Sale
- Milpitas, CA Homes For Sale
- Monte Sereno, CA Homes For Sale
- Morgan Hill, CA Homes For Sale
- Mountain View, CA Homes For Sale
- Newark, CA Homes For Sale
- Palo Alto, CA Homes For Sale
- Pleasanton, CA Homes For Sale
- San Jose, CA Homes For Sale
- Santa Clara, CA Homes For Sale
- Saratoga, CA Homes For Sale
- Stanford, CA Homes For Sale
- Sunnyvale, CA Homes For Sale
- Sunol, CA Homes For Sale
- Union City, CA Homes For Sale



