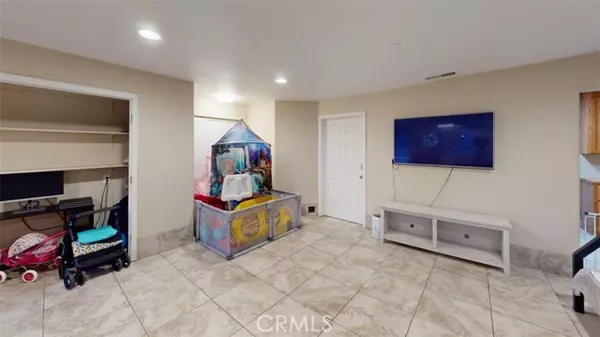UPDATED:
12/19/2024 10:11 PM
Key Details
Property Type Single Family Home
Sub Type Single Family Home
Listing Status Pending
Purchase Type For Sale
Square Footage 2,042 sqft
Price per Sqft $180
MLS Listing ID CRSN24214431
Style Ranch
Bedrooms 3
Full Baths 2
Originating Board California Regional MLS
Year Built 2003
Lot Size 7,405 Sqft
Property Description
Location
State CA
County Butte
Rooms
Family Room Separate Family Room
Kitchen Dishwasher, Garbage Disposal, Oven Range - Built-In
Interior
Heating Central Forced Air
Cooling Central AC, Whole House / Attic Fan
Fireplaces Type Free Standing, Decorative Only
Laundry In Laundry Room, 30, 9
Exterior
Parking Features Other
Pool 31, None
Utilities Available Telephone - Not On Site
View Local/Neighborhood
Building
Lot Description Corners Marked
Story One Story
Foundation Concrete Slab
Water District - Public
Architectural Style Ranch
Others
Tax ID 030490019000
Special Listing Condition Not Applicable

GET MORE INFORMATION
Broker | License ID: 02213637
- Campbell, CA Homes For Sale
- Cupertino, CA Homes For Sale
- East Palo Alto, CA Homes For Sale
- Fremont, CA Homes For Sale
- Hayward, CA Homes For Sale
- Lexington Hills, CA Homes For Sale
- Los Altos, CA Homes For Sale
- Los Altos Hills, CA Homes For Sale
- Los Gatos, CA Homes For Sale
- Milpitas, CA Homes For Sale
- Monte Sereno, CA Homes For Sale
- Morgan Hill, CA Homes For Sale
- Mountain View, CA Homes For Sale
- Newark, CA Homes For Sale
- Palo Alto, CA Homes For Sale
- Pleasanton, CA Homes For Sale
- San Jose, CA Homes For Sale
- Santa Clara, CA Homes For Sale
- Saratoga, CA Homes For Sale
- Stanford, CA Homes For Sale
- Sunnyvale, CA Homes For Sale
- Sunol, CA Homes For Sale
- Union City, CA Homes For Sale



