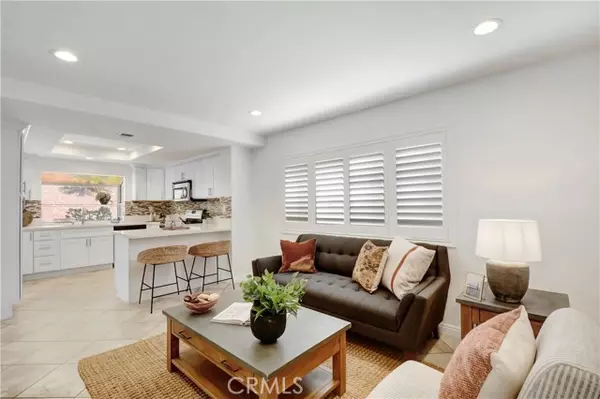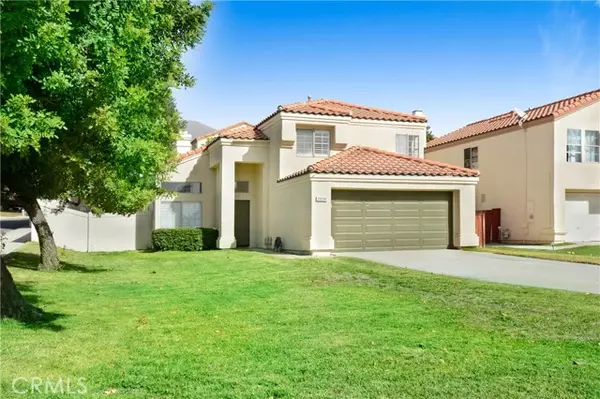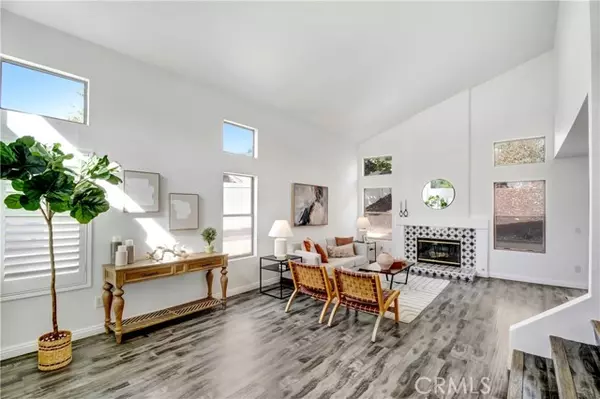UPDATED:
12/30/2024 08:22 PM
Key Details
Property Type Single Family Home
Sub Type Single Family Home
Listing Status Active
Purchase Type For Sale
Square Footage 1,592 sqft
Price per Sqft $373
MLS Listing ID CROC24216793
Bedrooms 3
Full Baths 2
Half Baths 1
HOA Fees $127/mo
Originating Board California Regional MLS
Year Built 1989
Lot Size 6,555 Sqft
Property Description
Location
State CA
County San Bernardino
Area 276 - Highland
Rooms
Family Room Other
Dining Room Formal Dining Room, In Kitchen
Interior
Heating Central Forced Air, Fireplace
Cooling Central AC
Fireplaces Type Family Room
Laundry In Garage
Exterior
Garage Spaces 2.0
Pool Community Facility
View Local/Neighborhood
Building
Lot Description Corners Marked, Grade - Level
Water Hot Water, District - Public
Others
Tax ID 1210091370000
Special Listing Condition Not Applicable

GET MORE INFORMATION
Broker | License ID: 02213637
- Campbell, CA Homes For Sale
- Cupertino, CA Homes For Sale
- East Palo Alto, CA Homes For Sale
- Fremont, CA Homes For Sale
- Hayward, CA Homes For Sale
- Lexington Hills, CA Homes For Sale
- Los Altos, CA Homes For Sale
- Los Altos Hills, CA Homes For Sale
- Los Gatos, CA Homes For Sale
- Milpitas, CA Homes For Sale
- Monte Sereno, CA Homes For Sale
- Morgan Hill, CA Homes For Sale
- Mountain View, CA Homes For Sale
- Newark, CA Homes For Sale
- Palo Alto, CA Homes For Sale
- Pleasanton, CA Homes For Sale
- San Jose, CA Homes For Sale
- Santa Clara, CA Homes For Sale
- Saratoga, CA Homes For Sale
- Stanford, CA Homes For Sale
- Sunnyvale, CA Homes For Sale
- Sunol, CA Homes For Sale
- Union City, CA Homes For Sale



