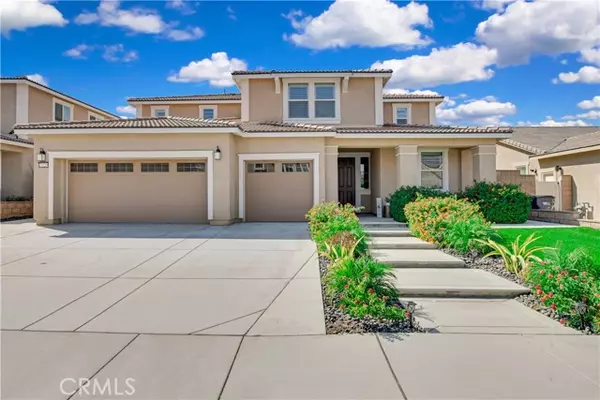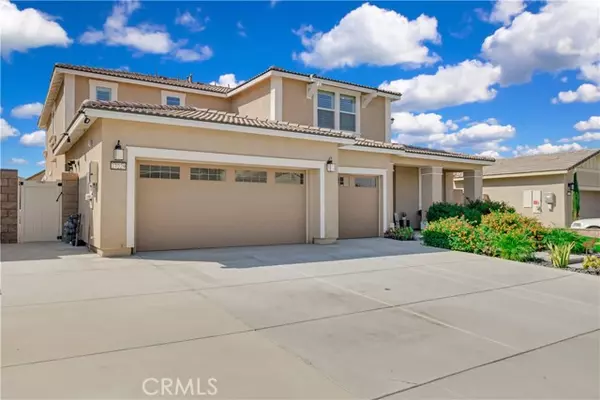UPDATED:
12/12/2024 09:44 PM
Key Details
Property Type Single Family Home
Sub Type Single Family Home
Listing Status Pending
Purchase Type For Sale
Square Footage 4,124 sqft
Price per Sqft $230
MLS Listing ID CRTR24207722
Style Traditional
Bedrooms 5
Full Baths 4
Half Baths 1
Originating Board California Regional MLS
Year Built 2021
Lot Size 8,464 Sqft
Property Description
Location
State CA
County Riverside
Area Srcar - Southwest Riverside County
Rooms
Family Room Separate Family Room, Other
Dining Room Breakfast Bar, Formal Dining Room, In Kitchen
Kitchen Dishwasher, Freezer, Garbage Disposal, Microwave, Other, Oven - Double, Pantry, Oven Range - Gas, Oven - Gas
Interior
Heating Forced Air, Gas, Fireplace
Cooling Central AC, Other, Central Forced Air - Electric
Flooring Laminate
Fireplaces Type Gas Burning, Gas Starter, Living Room
Laundry Gas Hookup, In Laundry Room, 30, Other
Exterior
Parking Features Attached Garage, Garage, Gate / Door Opener, Other, Room for Oversized Vehicle
Garage Spaces 3.0
Fence Other, 2
Pool Pool - Heated, Pool - In Ground, 21, Pool - Yes, Spa - Private
Utilities Available Electricity - On Site, Other , Telephone - Not On Site, Underground - On Site
View Hills, Local/Neighborhood
Roof Type Tile
Building
Lot Description Corners Marked
Foundation Concrete Slab
Water Other, Hot Water, Heater - Gas, District - Public
Architectural Style Traditional
Others
Tax ID 333870060
Special Listing Condition Not Applicable

GET MORE INFORMATION
Broker | License ID: 02213637
- Campbell, CA Homes For Sale
- Cupertino, CA Homes For Sale
- East Palo Alto, CA Homes For Sale
- Fremont, CA Homes For Sale
- Hayward, CA Homes For Sale
- Lexington Hills, CA Homes For Sale
- Los Altos, CA Homes For Sale
- Los Altos Hills, CA Homes For Sale
- Los Gatos, CA Homes For Sale
- Milpitas, CA Homes For Sale
- Monte Sereno, CA Homes For Sale
- Morgan Hill, CA Homes For Sale
- Mountain View, CA Homes For Sale
- Newark, CA Homes For Sale
- Palo Alto, CA Homes For Sale
- Pleasanton, CA Homes For Sale
- San Jose, CA Homes For Sale
- Santa Clara, CA Homes For Sale
- Saratoga, CA Homes For Sale
- Stanford, CA Homes For Sale
- Sunnyvale, CA Homes For Sale
- Sunol, CA Homes For Sale
- Union City, CA Homes For Sale



