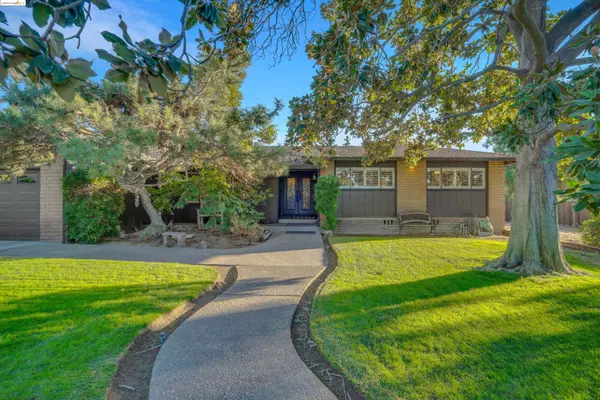UPDATED:
10/31/2024 10:05 AM
Key Details
Property Type Single Family Home
Sub Type Single Family Home
Listing Status Active
Purchase Type For Sale
Square Footage 2,303 sqft
Price per Sqft $510
MLS Listing ID EB41077379
Style Ranch
Bedrooms 4
Full Baths 3
Originating Board Bridge MLS
Year Built 1975
Lot Size 0.999 Acres
Property Description
Location
State CA
County Contra Costa
Area Other Area
Rooms
Kitchen Countertop - Stone, Dishwasher, Eat In Kitchen, Microwave, Other, Oven - Double, Cooktop - Electric
Interior
Heating Forced Air
Cooling Whole House / Attic Fan, Ceiling Fan, Central -1 Zone
Flooring Laminate, Tile, Carpet - Wall to Wall, Wood
Fireplaces Type Family Room, Insert, Pellet Stove
Laundry In Laundry Room
Exterior
Exterior Feature Brick
Parking Features Attached Garage, Garage, Gate / Door Opener, Guest / Visitor Parking, Access - Interior, RV/Boat Parking, Access - Side Yard
Garage Spaces 2.0
Pool Pool - In Ground, Spa / Hot Tub, Vinyl Liner
Roof Type Composition
Building
Lot Description Other, Regular
Story One Story
Foundation Raised, Crawl Space
Sewer Septic Tank / Pump
Water Well - Agricultural / Other, Other, Heater - Gas, Water Softener
Architectural Style Ranch
Others
Tax ID 041-062-003-3
Special Listing Condition Not Applicable

GET MORE INFORMATION
Broker | License ID: 02213637
- Campbell, CA Homes For Sale
- Cupertino, CA Homes For Sale
- East Palo Alto, CA Homes For Sale
- Fremont, CA Homes For Sale
- Hayward, CA Homes For Sale
- Lexington Hills, CA Homes For Sale
- Los Altos, CA Homes For Sale
- Los Altos Hills, CA Homes For Sale
- Los Gatos, CA Homes For Sale
- Milpitas, CA Homes For Sale
- Monte Sereno, CA Homes For Sale
- Morgan Hill, CA Homes For Sale
- Mountain View, CA Homes For Sale
- Newark, CA Homes For Sale
- Palo Alto, CA Homes For Sale
- Pleasanton, CA Homes For Sale
- San Jose, CA Homes For Sale
- Santa Clara, CA Homes For Sale
- Saratoga, CA Homes For Sale
- Stanford, CA Homes For Sale
- Sunnyvale, CA Homes For Sale
- Sunol, CA Homes For Sale
- Union City, CA Homes For Sale



