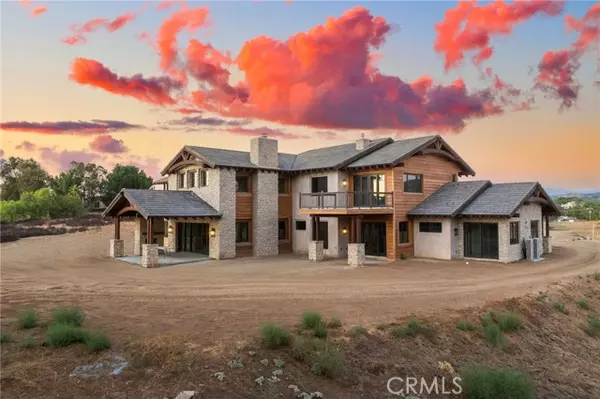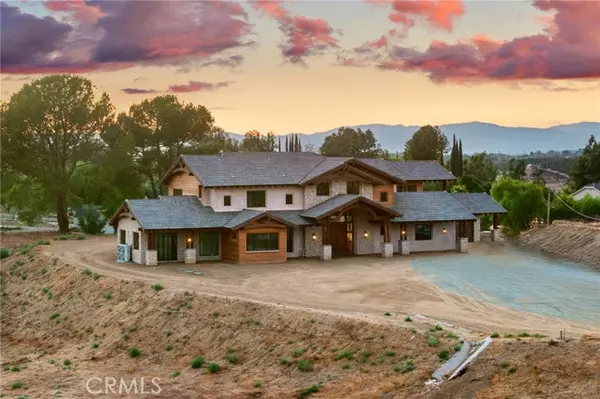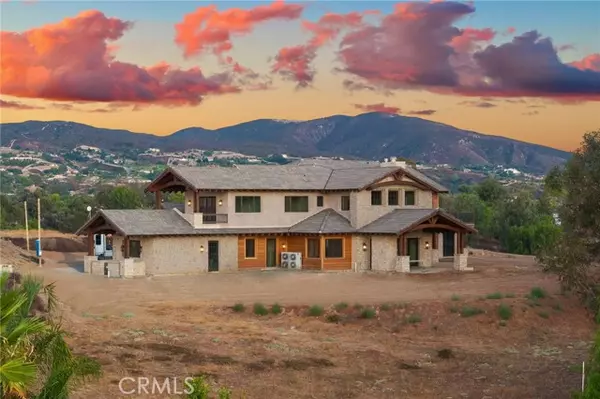UPDATED:
01/05/2025 07:05 AM
Key Details
Property Type Single Family Home
Sub Type Single Family Home
Listing Status Active
Purchase Type For Sale
Square Footage 6,387 sqft
Price per Sqft $547
MLS Listing ID CRSW24217788
Bedrooms 5
Full Baths 6
Half Baths 1
Originating Board California Regional MLS
Year Built 2024
Lot Size 2.460 Acres
Property Description
Location
State CA
County Riverside
Area Srcar - Southwest Riverside County
Zoning R-A-2 1/2
Rooms
Family Room Other
Dining Room Formal Dining Room, In Kitchen, Dining Area in Living Room, Other
Kitchen Dishwasher, Pantry
Interior
Heating Central Forced Air
Cooling Central AC
Fireplaces Type Family Room, Primary Bedroom, Outside
Laundry In Laundry Room
Exterior
Parking Features Drive Through, Private / Exclusive, Garage, RV Access
Garage Spaces 4.0
Fence Chain Link
Pool 31, None
Utilities Available Other , Propane On Site
View Hills, Vineyard
Building
Lot Description Corners Marked
Sewer Septic Tank / Pump
Water District - Public
Others
Tax ID 927360033
Special Listing Condition Not Applicable

GET MORE INFORMATION
Broker | License ID: 02213637
- Campbell, CA Homes For Sale
- Cupertino, CA Homes For Sale
- East Palo Alto, CA Homes For Sale
- Fremont, CA Homes For Sale
- Hayward, CA Homes For Sale
- Lexington Hills, CA Homes For Sale
- Los Altos, CA Homes For Sale
- Los Altos Hills, CA Homes For Sale
- Los Gatos, CA Homes For Sale
- Milpitas, CA Homes For Sale
- Monte Sereno, CA Homes For Sale
- Morgan Hill, CA Homes For Sale
- Mountain View, CA Homes For Sale
- Newark, CA Homes For Sale
- Palo Alto, CA Homes For Sale
- Pleasanton, CA Homes For Sale
- San Jose, CA Homes For Sale
- Santa Clara, CA Homes For Sale
- Saratoga, CA Homes For Sale
- Stanford, CA Homes For Sale
- Sunnyvale, CA Homes For Sale
- Sunol, CA Homes For Sale
- Union City, CA Homes For Sale



