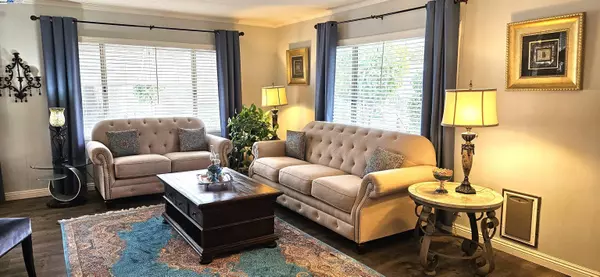UPDATED:
12/23/2024 10:08 PM
Key Details
Property Type Multi-Family, Mobile Home
Sub Type Double Wide Mobile Home
Listing Status Active
Purchase Type For Sale
Square Footage 1,250 sqft
Price per Sqft $192
MLS Listing ID BE41077796
Bedrooms 2
Full Baths 2
Originating Board Bay East
Property Description
Location
State CA
County Alameda
Area Other Area
Rooms
Family Room Separate Family Room
Dining Room Dining Area
Kitchen Countertop - Stone, Countertop - Solid Surface / Corian, Dishwasher, Garbage Disposal, Breakfast Bar, Microwave, Oven Range - Gas, Oven Range, Refrigerator, Updated
Interior
Heating Forced Air
Cooling Central -1 Zone
Flooring Laminate, Tile
Fireplaces Type None
Laundry In Closet, Washer, Dryer
Exterior
Parking Features Covered Parking
Pool Spa / Hot Tub, Community Facility
Roof Type Metal
Building
Lot Description Grade - Level, Other
Foundation Crawl Space
Sewer Sewer - Public
Water Heater - Gas
Others
Special Listing Condition Not Applicable

GET MORE INFORMATION
Broker | License ID: 02213637
- Campbell, CA Homes For Sale
- Cupertino, CA Homes For Sale
- East Palo Alto, CA Homes For Sale
- Fremont, CA Homes For Sale
- Hayward, CA Homes For Sale
- Lexington Hills, CA Homes For Sale
- Los Altos, CA Homes For Sale
- Los Altos Hills, CA Homes For Sale
- Los Gatos, CA Homes For Sale
- Milpitas, CA Homes For Sale
- Monte Sereno, CA Homes For Sale
- Morgan Hill, CA Homes For Sale
- Mountain View, CA Homes For Sale
- Newark, CA Homes For Sale
- Palo Alto, CA Homes For Sale
- Pleasanton, CA Homes For Sale
- San Jose, CA Homes For Sale
- Santa Clara, CA Homes For Sale
- Saratoga, CA Homes For Sale
- Stanford, CA Homes For Sale
- Sunnyvale, CA Homes For Sale
- Sunol, CA Homes For Sale
- Union City, CA Homes For Sale



