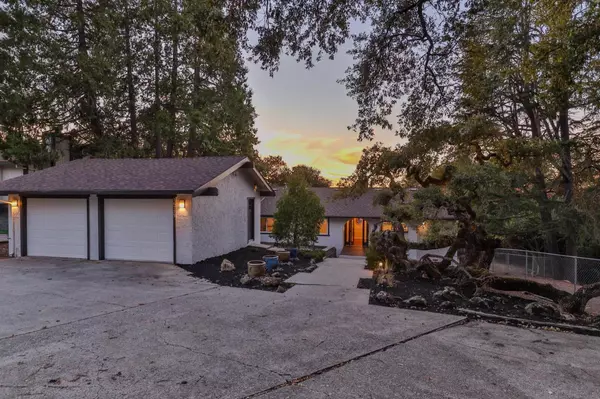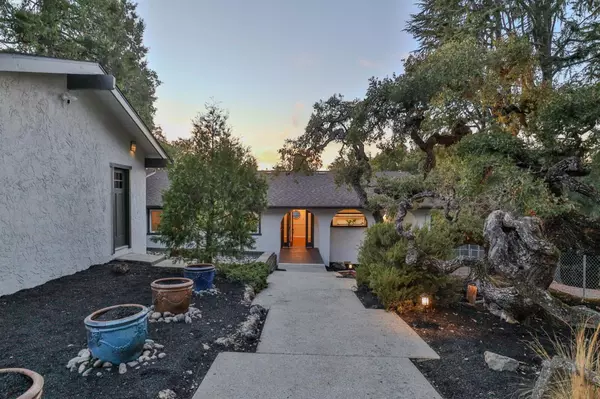UPDATED:
12/31/2024 05:15 AM
Key Details
Property Type Single Family Home
Sub Type Single Family Home
Listing Status Contingent
Purchase Type For Sale
Square Footage 2,696 sqft
Price per Sqft $528
MLS Listing ID ML81985374
Style Traditional
Bedrooms 4
Full Baths 3
HOA Fees $465/ann
HOA Y/N 1
Year Built 1973
Lot Size 0.395 Acres
Property Description
Location
State CA
County Santa Clara
Area Morgan Hill / Gilroy / San Martin
Zoning RPC
Rooms
Family Room Separate Family Room
Other Rooms Laundry Room
Dining Room Dining Area, Eat in Kitchen
Kitchen 220 Volt Outlet, Cooktop - Gas, Countertop - Tile, Dishwasher, Garbage Disposal, Ice Maker, Island, Microwave, Oven - Self Cleaning, Refrigerator
Interior
Heating Central Forced Air
Cooling Central AC
Flooring Hardwood, Laminate, Tile
Fireplaces Type Gas Burning, Living Room
Laundry Electricity Hookup (220V), Gas Hookup, Inside
Exterior
Exterior Feature Back Yard, Balcony / Patio, Deck , Dog Run / Kennel, Fenced, Sprinklers - Auto, Sprinklers - Lawn
Parking Features Detached Garage, Gate / Door Opener
Garage Spaces 2.0
Fence Chain Link, Fenced Back, Wood
Community Features Club House, Community Pool
Utilities Available Public Utilities
View City Lights, Garden / Greenbelt, Greenbelt, Hills, Neighborhood, Valley
Roof Type Composition
Building
Lot Description Views
Story 2
Foundation Concrete Perimeter and Slab, Crawl Space
Sewer Sewer - Public, Sewer Connected
Water Public
Level or Stories 2
Others
HOA Fee Include Pool, Spa, or Tennis
Restrictions Park Rental Restrictions
Tax ID 729-12-011
Miscellaneous High Ceiling ,Open Beam Ceiling,Vaulted Ceiling ,Video / Audio System,Walk-in Closet
Security Features Video / Audio System
Horse Property No
Special Listing Condition Not Applicable

GET MORE INFORMATION
Broker | License ID: 02213637
- Campbell, CA Homes For Sale
- Cupertino, CA Homes For Sale
- East Palo Alto, CA Homes For Sale
- Fremont, CA Homes For Sale
- Hayward, CA Homes For Sale
- Lexington Hills, CA Homes For Sale
- Los Altos, CA Homes For Sale
- Los Altos Hills, CA Homes For Sale
- Los Gatos, CA Homes For Sale
- Milpitas, CA Homes For Sale
- Monte Sereno, CA Homes For Sale
- Morgan Hill, CA Homes For Sale
- Mountain View, CA Homes For Sale
- Newark, CA Homes For Sale
- Palo Alto, CA Homes For Sale
- Pleasanton, CA Homes For Sale
- San Jose, CA Homes For Sale
- Santa Clara, CA Homes For Sale
- Saratoga, CA Homes For Sale
- Stanford, CA Homes For Sale
- Sunnyvale, CA Homes For Sale
- Sunol, CA Homes For Sale
- Union City, CA Homes For Sale



